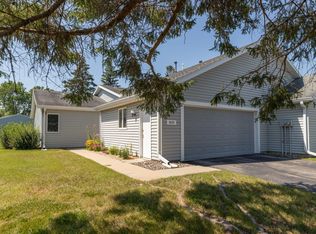Closed
$235,000
1631 10th Ave SE, Rochester, MN 55904
2beds
1,142sqft
Two Unit
Built in 1986
-- sqft lot
$244,500 Zestimate®
$206/sqft
$1,324 Estimated rent
Home value
$244,500
$230,000 - $259,000
$1,324/mo
Zestimate® history
Loading...
Owner options
Explore your selling options
What's special
Step into this classic 2-bedroom, 2-bathroom home with a 2-car garage, showcasing its vintage charm and remarkable cleanliness. While maintaining its original features, the interior offers a cozy ambiance and well-preserved living spaces. The kitchen retains its traditional charm, providing functionality and storage. The primary bedroom is large with access to the full bath, with a second bedroom offering flexibility. Outside, enjoy the tidy surroundings for outdoor relaxation. Conveniently situated near amenities, this home offers a unique blend of nostalgia and immaculate upkeep—a must-see for those seeking a timeless haven.
Zillow last checked: 8 hours ago
Listing updated: June 08, 2025 at 12:51am
Listed by:
Mickey Rowland 507-208-1950,
Re/Max Results
Bought with:
Gavin Hoffman
Counselor Realty of Rochester
Source: NorthstarMLS as distributed by MLS GRID,MLS#: 6530580
Facts & features
Interior
Bedrooms & bathrooms
- Bedrooms: 2
- Bathrooms: 2
- Full bathrooms: 1
- 1/2 bathrooms: 1
Bedroom 1
- Level: Main
- Area: 202.5 Square Feet
- Dimensions: 13.5x15
Bedroom 2
- Level: Main
- Area: 110 Square Feet
- Dimensions: 10x11
Dining room
- Level: Main
- Area: 99 Square Feet
- Dimensions: 9x11
Foyer
- Level: Main
- Area: 35 Square Feet
- Dimensions: 5x7
Kitchen
- Level: Main
- Area: 110.5 Square Feet
- Dimensions: 13x8.5
Living room
- Level: Main
- Area: 195 Square Feet
- Dimensions: 15x13
Heating
- Forced Air
Cooling
- Central Air
Appliances
- Included: Dishwasher, Disposal, Dryer, Gas Water Heater, Microwave, Refrigerator, Washer
Features
- Basement: None
- Has fireplace: No
Interior area
- Total structure area: 1,142
- Total interior livable area: 1,142 sqft
- Finished area above ground: 1,142
- Finished area below ground: 0
Property
Parking
- Total spaces: 2
- Parking features: Attached, Asphalt
- Attached garage spaces: 2
- Details: Garage Dimensions (22x16)
Accessibility
- Accessibility features: None
Features
- Levels: One
- Stories: 1
- Patio & porch: Patio
- Fencing: None
Lot
- Size: 1,306 sqft
- Features: Near Public Transit, Wooded
Details
- Foundation area: 1142
- Parcel number: 641242013020
- Zoning description: Residential-Single Family
Construction
Type & style
- Home type: MultiFamily
- Property subtype: Two Unit
- Attached to another structure: Yes
Materials
- Vinyl Siding
- Roof: Age Over 8 Years,Asphalt
Condition
- Age of Property: 39
- New construction: No
- Year built: 1986
Utilities & green energy
- Electric: Circuit Breakers, Power Company: Rochester Public Utilities
- Gas: Natural Gas
- Sewer: City Sewer/Connected
- Water: City Water/Connected
Community & neighborhood
Location
- Region: Rochester
- Subdivision: Meadow Park Estates Condos-Torrens
HOA & financial
HOA
- Has HOA: Yes
- HOA fee: $247 monthly
- Services included: Hazard Insurance, Lawn Care, Maintenance Grounds, Professional Mgmt, Trash, Snow Removal
- Association name: Jakobson Management Company
- Association phone: 507-536-0000
Price history
| Date | Event | Price |
|---|---|---|
| 6/7/2024 | Sold | $235,000+0%$206/sqft |
Source: | ||
| 5/14/2024 | Pending sale | $234,900$206/sqft |
Source: | ||
| 5/7/2024 | Listed for sale | $234,900+64.3%$206/sqft |
Source: | ||
| 11/14/2014 | Sold | $143,000+8.7%$125/sqft |
Source: Public Record Report a problem | ||
| 11/12/2008 | Sold | $131,500$115/sqft |
Source: Public Record Report a problem | ||
Public tax history
| Year | Property taxes | Tax assessment |
|---|---|---|
| 2025 | $2,801 +7.2% | $195,400 |
| 2024 | $2,613 | $195,400 -4.7% |
| 2023 | -- | $205,000 +15.6% |
Find assessor info on the county website
Neighborhood: Meadow Park
Nearby schools
GreatSchools rating
- 3/10Franklin Elementary SchoolGrades: PK-5Distance: 0.3 mi
- 9/10Mayo Senior High SchoolGrades: 8-12Distance: 0.3 mi
- 4/10Willow Creek Middle SchoolGrades: 6-8Distance: 0.9 mi
Schools provided by the listing agent
- Elementary: Ben Franklin
- Middle: Willow Creek
- High: Mayo
Source: NorthstarMLS as distributed by MLS GRID. This data may not be complete. We recommend contacting the local school district to confirm school assignments for this home.
Get a cash offer in 3 minutes
Find out how much your home could sell for in as little as 3 minutes with a no-obligation cash offer.
Estimated market value$244,500
Get a cash offer in 3 minutes
Find out how much your home could sell for in as little as 3 minutes with a no-obligation cash offer.
Estimated market value
$244,500
