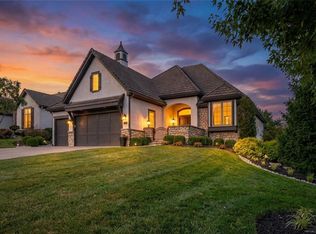WOW! Lowest priced new construction in Loch Lloyd*Stunning Custom Designed Former Model by Tom French*Situated on one of Loch Lloyd's finest lots backing to green space*2 main level bedrms including master suite w/ luxurious bath*The kitchen is a Chef's Delight w/ designer finishes*SS appliances & adjoining hearth rm & dining spaces*Finished LL w/wet bar*2 addt'l bedrooms & 2.5 baths*Addt'l amenities include a private country club, fine dining & pool*This home cannot be reproduced @ this price*Immediate Occupancy* Enjoy the lifestyle in this gated Country Club community which offers 27 holes of golf, clubhouse, fine dining, tennis, state of the art health club. Your own private retreat just 5 minutes from shopping and dining at 135th & State Line* Taxes, square footage and room sizes are estimated.
This property is off market, which means it's not currently listed for sale or rent on Zillow. This may be different from what's available on other websites or public sources.
