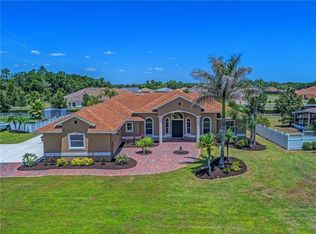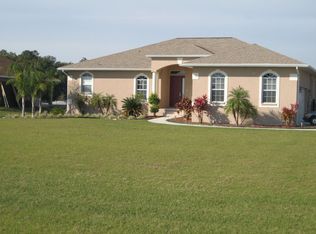Sold for $740,000
$740,000
16307 Upper Manatee River Rd, Bradenton, FL 34212
3beds
2,244sqft
Single Family Residence
Built in 2005
0.69 Acres Lot
$681,000 Zestimate®
$330/sqft
$4,062 Estimated rent
Home value
$681,000
$640,000 - $722,000
$4,062/mo
Zestimate® history
Loading...
Owner options
Explore your selling options
What's special
Better than new - the upgrades have already been completed for you! Before you even walk through the door, you will be captivated by the elegant glass entry doors. Once inside, you'll be met with wide-open, light-and-bright living space. Step into the awe-inspiring, contemporary kitchen, featuring WiFi enabled faucet and appliances, a wall-mounted pot-filler, and an enormous quartz-topped island, where at least 5 bar stools allow you to converse with your guests as you prepare food and beverages. Don't feel like cooking indoors? No problem! You can make almost anything in your custom-built outdoor kitchen located in your screened pool area (your heated salt water pool, that is!). The owner can share architectural plans that were drawn up to show how the covered patio area can be enclosed to extend the living room to the very back of the house. This home has over-the-top amount of storage and thoughtfully planned closet systems. And - oh! - you will go crazy when you see the primary bathroom! A classy, glass-enclosed walk-in shower, a huge, insulated soaking tub and two individual sink/vanities, so your significant other won't mess with your personal stuff. Even the laundry room has been tastefully remodeled, adding even more storage. Roof and HVAC replaced in 2023. This home is not in an HOA and there are no CDD fees. Don't let this one get away!
Zillow last checked: 8 hours ago
Listing updated: March 13, 2024 at 02:23pm
Listing Provided by:
Kris Kesling 941-321-5638,
PREFERRED PROPERTIES OF SARASOTA 941-951-2580
Bought with:
Paola Alcantara, 3417299
KW SUNCOAST
Source: Stellar MLS,MLS#: A4599940 Originating MLS: Sarasota - Manatee
Originating MLS: Sarasota - Manatee

Facts & features
Interior
Bedrooms & bathrooms
- Bedrooms: 3
- Bathrooms: 2
- Full bathrooms: 2
Primary bedroom
- Features: Built-In Shelving, Walk-In Closet(s)
- Level: First
- Dimensions: 15x20
Bedroom 2
- Features: Built-In Shelving, Built-in Closet
- Level: First
- Dimensions: 11x15
Bedroom 3
- Features: Built-In Shelving, Built-in Closet
- Level: First
- Dimensions: 11x15
Dinette
- Level: First
- Dimensions: 10x11
Dining room
- Features: Built-In Shelving
- Level: First
- Dimensions: 13x14
Kitchen
- Features: Pantry
- Level: First
- Dimensions: 11x14
Living room
- Features: Ceiling Fan(s)
- Level: First
- Dimensions: 15x20
Heating
- Central
Cooling
- Central Air
Appliances
- Included: Dishwasher, Disposal, Dryer, Electric Water Heater, Exhaust Fan, Microwave, Range, Range Hood, Refrigerator, Washer
- Laundry: Inside, Laundry Room
Features
- Built-in Features, Ceiling Fan(s), Central Vacuum, Crown Molding, High Ceilings, L Dining, Living Room/Dining Room Combo, Open Floorplan, Primary Bedroom Main Floor, Solid Surface Counters, Solid Wood Cabinets, Stone Counters, Thermostat, Walk-In Closet(s)
- Flooring: Ceramic Tile
- Doors: Outdoor Kitchen, Sliding Doors
- Windows: Aluminum Frames, Blinds, Drapes, Rods, Window Treatments
- Has fireplace: No
Interior area
- Total structure area: 3,050
- Total interior livable area: 2,244 sqft
Property
Parking
- Total spaces: 2
- Parking features: Garage Door Opener, Garage Faces Side, Open
- Attached garage spaces: 2
- Has uncovered spaces: Yes
Features
- Levels: One
- Stories: 1
- Patio & porch: Covered, Enclosed, Patio, Porch, Screened
- Exterior features: Irrigation System, Outdoor Kitchen, Rain Gutters
- Has private pool: Yes
- Pool features: Child Safety Fence, Gunite, Heated, In Ground, Lighting, Salt Water, Screen Enclosure, Self Cleaning
Lot
- Size: 0.69 Acres
- Features: Drainage Canal, In County, Landscaped, Level, Oversized Lot, Private
Details
- Additional structures: Outdoor Kitchen, Shed(s), Storage
- Parcel number: 524411459
- Zoning: RSF1
- Special conditions: None
Construction
Type & style
- Home type: SingleFamily
- Architectural style: Contemporary
- Property subtype: Single Family Residence
Materials
- Block, Concrete, Stucco
- Foundation: Slab
- Roof: Shingle
Condition
- Completed
- New construction: No
- Year built: 2005
Utilities & green energy
- Sewer: Public Sewer
- Water: Public
- Utilities for property: BB/HS Internet Available, Cable Connected, Electricity Connected, Public, Sewer Connected, Sprinkler Recycled, Underground Utilities
Community & neighborhood
Location
- Region: Bradenton
- Subdivision: STEWART
HOA & financial
HOA
- Has HOA: No
Other fees
- Pet fee: $0 monthly
Other financial information
- Total actual rent: 0
Other
Other facts
- Listing terms: Cash,Conventional,USDA Loan,VA Loan
- Ownership: Fee Simple
- Road surface type: Asphalt
Price history
| Date | Event | Price |
|---|---|---|
| 3/12/2024 | Sold | $740,000-1.2%$330/sqft |
Source: | ||
| 2/21/2024 | Pending sale | $749,000$334/sqft |
Source: | ||
| 2/17/2024 | Listed for sale | $749,000+80.5%$334/sqft |
Source: | ||
| 11/12/2019 | Sold | $415,000-1.1%$185/sqft |
Source: Public Record Report a problem | ||
| 9/29/2019 | Pending sale | $419,500$187/sqft |
Source: KELLER WILLIAMS ON THE WATER #A4446983 Report a problem | ||
Public tax history
| Year | Property taxes | Tax assessment |
|---|---|---|
| 2024 | $4,703 +1.1% | $353,857 +3% |
| 2023 | $4,650 +2.7% | $343,550 +3% |
| 2022 | $4,527 -0.3% | $333,544 +3% |
Find assessor info on the county website
Neighborhood: 34212
Nearby schools
GreatSchools rating
- 7/10Gene Witt Elementary SchoolGrades: PK-5Distance: 1.3 mi
- 8/10Carlos E. Haile Middle SchoolGrades: 6-8Distance: 4.7 mi
- 4/10Parrish Community High SchoolGrades: Distance: 6.2 mi
Schools provided by the listing agent
- Elementary: Gene Witt Elementary
- Middle: Carlos E. Haile Middle
- High: Parrish Community High
Source: Stellar MLS. This data may not be complete. We recommend contacting the local school district to confirm school assignments for this home.
Get a cash offer in 3 minutes
Find out how much your home could sell for in as little as 3 minutes with a no-obligation cash offer.
Estimated market value$681,000
Get a cash offer in 3 minutes
Find out how much your home could sell for in as little as 3 minutes with a no-obligation cash offer.
Estimated market value
$681,000

