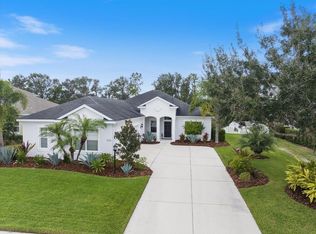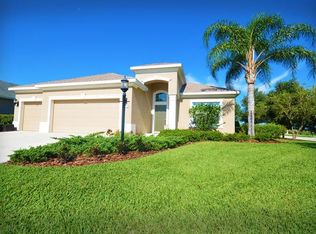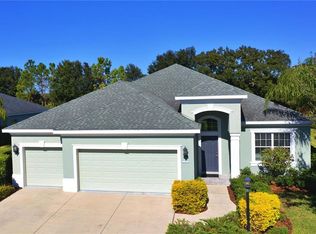Sold for $715,000
$715,000
16306 Rivers Reach Blvd, Parrish, FL 34219
3beds
3,203sqft
Single Family Residence
Built in 2016
0.34 Acres Lot
$696,000 Zestimate®
$223/sqft
$4,080 Estimated rent
Home value
$696,000
$640,000 - $759,000
$4,080/mo
Zestimate® history
Loading...
Owner options
Explore your selling options
What's special
Stunning Pool Home in the Gated Community of Rivers Reach Welcome to 16306 Rivers Reach Blvd, a breathtaking opportunity to own a luxurious home in Rivers Reach—a community of 302 homes, many situated on larger lots. This beautifully designed residence features 3 bedrooms, 4 bathrooms, and a dedicated office space, offering the perfect blend of comfort and functionality. From the moment you step inside, you’ll be captivated by the bright, open floor plan, stylish finishes, and abundant natural light. The gourmet kitchen is a chef’s dream, complete with high-end appliances, ample counter space, a large island, and a seamless flow into the living areas—perfect for entertaining family and friends. Step outside to your expansive private backyard retreat, lined with mature trees. Here, you’ll find a pristine heated pool, an outdoor kitchen with a alfresco wok burner and grill, an unbeatable setting for relaxation. Unwind by the fire pit or enjoy movie nights in your very own home theater! This home also boasts fresh paint (November 2023), giving it a crisp, modern feel. Plus, outdoor enthusiasts will love the kayak launch on the Manatee River, providing direct access to serene waterways. Located in the gated Rivers Reach community, residents enjoy access to a community pool, playground, and scenic surroundings. Don’t miss this incredible listing—schedule your showing today and experience the best of Florida living!
Zillow last checked: 8 hours ago
Listing updated: May 23, 2025 at 08:17am
Listing Provided by:
Brandy Loebker 941-284-4474,
KELLER WILLIAMS ISLAND LIFE REAL ESTATE 941-254-6467,
Mike Aveni 941-961-8730,
KELLER WILLIAMS ISLAND LIFE REAL ESTATE
Bought with:
David Wilson, 3544369
WILSON & WILSON GROUP INC
Source: Stellar MLS,MLS#: A4594830 Originating MLS: Venice
Originating MLS: Venice

Facts & features
Interior
Bedrooms & bathrooms
- Bedrooms: 3
- Bathrooms: 4
- Full bathrooms: 4
Primary bedroom
- Features: Walk-In Closet(s)
- Level: First
- Area: 255.6 Square Feet
- Dimensions: 14.2x18
Bedroom 2
- Features: Built-in Closet
- Level: First
- Area: 122.1 Square Feet
- Dimensions: 11x11.1
Bedroom 2
- Features: Built-in Closet
- Level: First
- Area: 102.01 Square Feet
- Dimensions: 10.1x10.1
Bedroom 3
- Features: Tub With Shower, Built-in Closet
- Level: First
- Area: 42 Square Feet
- Dimensions: 5.6x7.5
Primary bathroom
- Level: First
- Area: 98.01 Square Feet
- Dimensions: 8.1x12.1
Bathroom 2
- Level: First
- Area: 77.7 Square Feet
- Dimensions: 7x11.1
Bathroom 3
- Level: First
- Area: 42 Square Feet
- Dimensions: 5x8.4
Bathroom 4
- Level: Second
- Area: 54.5 Square Feet
- Dimensions: 5x10.9
Dining room
- Level: First
- Area: 155.89 Square Feet
- Dimensions: 11.9x13.1
Kitchen
- Level: First
- Area: 165 Square Feet
- Dimensions: 11x15
Laundry
- Level: First
Living room
- Level: First
- Area: 399.69 Square Feet
- Dimensions: 20.33x19.66
Media room
- Level: Second
- Area: 309.4 Square Feet
- Dimensions: 13x23.8
Office
- Level: First
- Area: 152.66 Square Feet
- Dimensions: 10.11x15.1
Heating
- Central
Cooling
- Central Air
Appliances
- Included: Dishwasher, Microwave, Range, Refrigerator
- Laundry: Inside, Laundry Room
Features
- Ceiling Fan(s), Eating Space In Kitchen, Open Floorplan, Primary Bedroom Main Floor, Walk-In Closet(s)
- Flooring: Carpet, Tile
- Doors: Outdoor Kitchen, Sliding Doors
- Windows: Hurricane Shutters
- Has fireplace: No
Interior area
- Total structure area: 4,591
- Total interior livable area: 3,203 sqft
Property
Parking
- Total spaces: 3
- Parking features: Garage - Attached
- Attached garage spaces: 3
- Details: Garage Dimensions: 29x22
Features
- Levels: Two
- Stories: 2
- Exterior features: Outdoor Kitchen
- Has private pool: Yes
- Pool features: Gunite, Heated, In Ground, Lighting, Screen Enclosure
- Has view: Yes
- View description: Trees/Woods
Lot
- Size: 0.34 Acres
- Features: Street Dead-End
Details
- Parcel number: 516105109
- Zoning: PD-R
- Special conditions: None
Construction
Type & style
- Home type: SingleFamily
- Property subtype: Single Family Residence
Materials
- Block, HardiPlank Type, Stucco
- Foundation: Slab
- Roof: Metal,Shingle
Condition
- New construction: No
- Year built: 2016
Utilities & green energy
- Sewer: Public Sewer
- Water: Public
- Utilities for property: BB/HS Internet Available, Cable Connected, Electricity Connected, Sewer Connected, Water Connected
Community & neighborhood
Community
- Community features: Water Access, Fitness Center, Gated Community - No Guard, Irrigation-Reclaimed Water, Playground, Pool, Sidewalks
Location
- Region: Parrish
- Subdivision: RIVERS REACH
HOA & financial
HOA
- Has HOA: Yes
- HOA fee: $12 monthly
- Amenities included: Fitness Center, Gated, Playground
- Services included: Community Pool, Maintenance Grounds, Recreational Facilities
- Association name: Leland Management
- Association phone: 941-328-8664
Other fees
- Pet fee: $0 monthly
Other financial information
- Total actual rent: 0
Other
Other facts
- Listing terms: Cash,Conventional,FHA,VA Loan
- Ownership: Fee Simple
- Road surface type: Paved
Price history
| Date | Event | Price |
|---|---|---|
| 5/23/2025 | Sold | $715,000-5.3%$223/sqft |
Source: | ||
| 4/24/2025 | Pending sale | $755,000$236/sqft |
Source: | ||
| 3/17/2025 | Price change | $755,000-1.8%$236/sqft |
Source: | ||
| 1/8/2025 | Price change | $769,000-1.3%$240/sqft |
Source: | ||
| 10/4/2024 | Price change | $779,000-1.3%$243/sqft |
Source: | ||
Public tax history
| Year | Property taxes | Tax assessment |
|---|---|---|
| 2024 | $7,733 +2.3% | $349,516 +3% |
| 2023 | $7,555 +3.3% | $339,336 +3% |
| 2022 | $7,312 -4.6% | $329,452 +3% |
Find assessor info on the county website
Neighborhood: 34219
Nearby schools
GreatSchools rating
- 8/10Annie Lucy Williams Elementary SchoolGrades: PK-5Distance: 5.4 mi
- 4/10Parrish Community High SchoolGrades: Distance: 5.5 mi
- 4/10Buffalo Creek Middle SchoolGrades: 6-8Distance: 7.8 mi
Schools provided by the listing agent
- Elementary: Gene Witt Elementary
- Middle: Buffalo Creek Middle
- High: Parrish Community High
Source: Stellar MLS. This data may not be complete. We recommend contacting the local school district to confirm school assignments for this home.
Get a cash offer in 3 minutes
Find out how much your home could sell for in as little as 3 minutes with a no-obligation cash offer.
Estimated market value
$696,000


