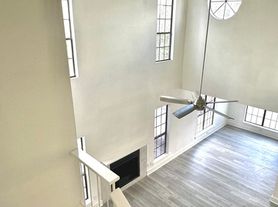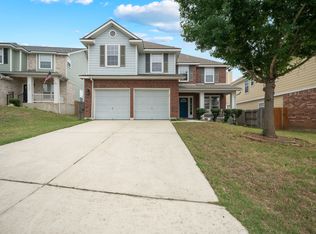500 OFF 1ST MONTH'S RENT**Welcome to this delightful home, perfectly situated on a sought-after corner lot. With its spacious layout, this residence offers a seamless blend of comfort and style, featuring a welcoming covered patio deck ideal for outdoor entertaining or relaxing evenings. The open-concept design includes a generous living area, a well-equipped kitchen with stainless steel double ovens, an abundance of sleek quartz countertops, and a cozy dining nook. The primary suite boasts a private bath with dual vanities and a walk-in closet. An add-on off the primary suite is a beautiful addition that serves perfectly as a second living area and has a study. The secondary bedrooms are spacious, offering plenty of room for hosting guests, or a home office. Conveniently located near schools, shopping, dining, and major highways, this home provides the perfect combination of peaceful living and easy city access. Don't miss the chance to make this charming home yours!
House for rent
$2,100/mo
16303 Quail Path, San Antonio, TX 78232
4beds
2,825sqft
Price may not include required fees and charges.
Single family residence
Available now
Dogs OK
-- A/C
-- Laundry
-- Parking
-- Heating
What's special
Cozy dining nookWell-equipped kitchenSleek quartz countertopsCorner lotWalk-in closetStainless steel double ovensPrimary suite
- 38 days |
- -- |
- -- |
Travel times
Zillow can help you save for your dream home
With a 6% savings match, a first-time homebuyer savings account is designed to help you reach your down payment goals faster.
Offer exclusive to Foyer+; Terms apply. Details on landing page.
Facts & features
Interior
Bedrooms & bathrooms
- Bedrooms: 4
- Bathrooms: 3
- Full bathrooms: 2
- 1/2 bathrooms: 1
Appliances
- Included: Dishwasher, Oven, Refrigerator, Stove
Features
- Walk In Closet
Interior area
- Total interior livable area: 2,825 sqft
Property
Parking
- Details: Contact manager
Features
- Exterior features: Walk In Closet
Details
- Parcel number: 161290080060
Construction
Type & style
- Home type: SingleFamily
- Property subtype: Single Family Residence
Community & HOA
Location
- Region: San Antonio
Financial & listing details
- Lease term: Contact For Details
Price history
| Date | Event | Price |
|---|---|---|
| 10/9/2025 | Price change | $2,100-8.7%$1/sqft |
Source: Zillow Rentals | ||
| 9/26/2025 | Price change | $2,300+4.5%$1/sqft |
Source: Zillow Rentals | ||
| 9/25/2025 | Price change | $2,200-4.3%$1/sqft |
Source: Zillow Rentals | ||
| 9/17/2025 | Listed for rent | $2,300$1/sqft |
Source: Zillow Rentals | ||
| 6/13/2025 | Listing removed | $369,900$131/sqft |
Source: | ||

