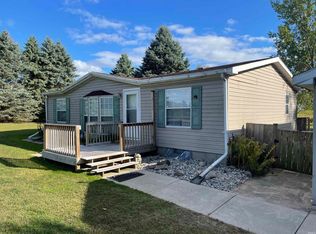Enjoy hot summer days, sipping iced tea swinging on the porch while over looking your beautiful yard! This log cabin with an open floor plan sits on 3.75 acres just off Quince Road in Walkerton. This lovely 3 bedroom home features a master suite loft, main floor laundry, newer appliances, a fenced in yard AND fenced in pasture! There is a pole barn that currently houses goats, but is prepped and ready for chickens or any other animals you may want to have! Worried about winter? The wood burning stove and brand new furnace will keep you nice and toasty! Basement could easily be finished out and turned into a walkout basement for even more entertaining space! This home is a little slice of heaven in the country!
This property is off market, which means it's not currently listed for sale or rent on Zillow. This may be different from what's available on other websites or public sources.
