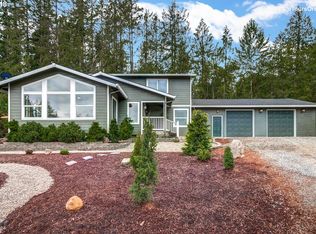This house is a dream come true in a peaceful setting.Gorgeous custom home with "spare no expense" features throughout:High,vaulted ceilings,slate tile,granite counters (even on laundry sink),knotty alder cabinetry,infinity bathtub with waterfall faucet & heated floor in master bath, heat pump, high end appliances,the list goes on.Open concept floor plan plus spacious bonus room. Useable,mostly flat acreage & 28x28 shop w/ electric.
This property is off market, which means it's not currently listed for sale or rent on Zillow. This may be different from what's available on other websites or public sources.
