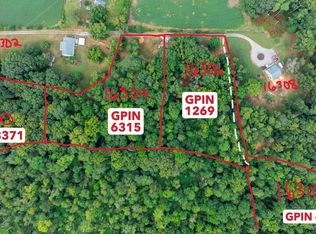Sold for $375,000
$375,000
16302 Pleasant Mill Rd, Beaverdam, VA 23192
3beds
1,702sqft
Single Family Residence
Built in 2002
2.23 Acres Lot
$-- Zestimate®
$220/sqft
$2,191 Estimated rent
Home value
Not available
Estimated sales range
Not available
$2,191/mo
Zestimate® history
Loading...
Owner options
Explore your selling options
What's special
SPECIAL NO MONEY DOWN LOANS AVAILABLE! TIP TOP shape 3 bedroom ranch home on FULL unfinished basement on over 2 acres! 8x26 screened porch! Car port, storage shed with electricity and sub panel will keep you busy on home and auto projects. New roof 2022. New carpet 2024. Gleaming Hardwood floors, masonry WOOD BURNING fireplace, 3 bay windows let the light in all around. Full DAYLIGHT walkout basement with rough in for FULL bath, wood stove to heat the house and washer dryer also in basement. 30 minutes to Short Pump! Recently professionally appraised for $390,000! ASK ABOUT NO MONEY DOWN, NO CLOSING COSTS, NO PMI, NO CREDIT SCORE LOANS WITH INTEREST RATES STARTING 5.125% FIXED AS LOW AS 4.125% ($2300 TOTAL PAYMENT PER MONTH)!!!!
Zillow last checked: 8 hours ago
Listing updated: January 08, 2026 at 04:48pm
Listed by:
Matt Ghazarian 301-633-5363,
EXP Realty, LLC
Bought with:
Nancy Poe, 0225136003
Samson Properties
Source: Bright MLS,MLS#: VAHA2001074
Facts & features
Interior
Bedrooms & bathrooms
- Bedrooms: 3
- Bathrooms: 2
- Full bathrooms: 2
- Main level bathrooms: 2
- Main level bedrooms: 3
Bedroom 1
- Level: Main
Bedroom 2
- Level: Main
Bedroom 3
- Features: Flooring - Carpet, Walk-In Closet(s)
- Level: Main
- Area: 144 Square Feet
- Dimensions: 12 x 12
Primary bathroom
- Level: Main
Bathroom 2
- Level: Main
Basement
- Features: Basement - Unfinished, Wood Stove
- Level: Lower
- Area: 810 Square Feet
- Dimensions: 30 x 27
Dining room
- Level: Main
Kitchen
- Features: Breakfast Nook, Flooring - Vinyl, Eat-in Kitchen
- Level: Main
- Area: 180 Square Feet
- Dimensions: 15 x 12
Living room
- Features: Fireplace - Wood Burning, Flooring - Wood, Ceiling Fan(s)
- Level: Main
- Area: 352 Square Feet
- Dimensions: 22 x 16
Heating
- Heat Pump, Wood Stove, Electric
Cooling
- Central Air, Heat Pump, Electric
Appliances
- Included: Electric Water Heater
Features
- Entry Level Bedroom, Dry Wall
- Flooring: Carpet, Wood
- Basement: Full,Unfinished,Walk-Out Access
- Number of fireplaces: 2
- Fireplace features: Wood Burning
Interior area
- Total structure area: 3,356
- Total interior livable area: 1,702 sqft
- Finished area above ground: 1,702
Property
Parking
- Parking features: Unpaved, Driveway
- Has uncovered spaces: Yes
Accessibility
- Accessibility features: Grip-Accessible Features
Features
- Levels: One
- Stories: 1
- Patio & porch: Deck, Porch, Screened
- Pool features: None
Lot
- Size: 2.23 Acres
Details
- Additional structures: Above Grade, Outbuilding
- Parcel number: 7803859543
- Zoning: A1
- Special conditions: Standard
- Other equipment: See Remarks
Construction
Type & style
- Home type: SingleFamily
- Architectural style: Ranch/Rambler
- Property subtype: Single Family Residence
Materials
- Frame, Vinyl Siding
- Foundation: Block, Permanent
- Roof: Architectural Shingle
Condition
- Excellent
- New construction: No
- Year built: 2002
Utilities & green energy
- Sewer: Septic Exists
- Water: Well, Private
Community & neighborhood
Location
- Region: Beaverdam
- Subdivision: None Available
Other
Other facts
- Listing agreement: Exclusive Right To Sell
- Listing terms: Cash,Conventional,FHA,FHA 203(k),FHLMC,Rural Development,USDA Loan,FNMA,VA Loan,VHDA
- Ownership: Fee Simple
Price history
| Date | Event | Price |
|---|---|---|
| 12/29/2025 | Sold | $375,000-3.8%$220/sqft |
Source: | ||
| 11/12/2025 | Pending sale | $389,900$229/sqft |
Source: | ||
| 9/29/2025 | Listing removed | $389,900$229/sqft |
Source: | ||
| 9/21/2025 | Listed for sale | $389,900-10.4%$229/sqft |
Source: | ||
| 6/19/2025 | Sold | $435,000-3.3%$256/sqft |
Source: | ||
Public tax history
| Year | Property taxes | Tax assessment |
|---|---|---|
| 2025 | $3,091 | $381,600 |
| 2024 | $3,091 +4.4% | $381,600 +4.4% |
| 2023 | $2,961 +19.4% | $365,500 +19.4% |
Find assessor info on the county website
Neighborhood: 23192
Nearby schools
GreatSchools rating
- 6/10South Anna Elementary SchoolGrades: PK-5Distance: 7.1 mi
- 6/10Liberty Middle SchoolGrades: 6-8Distance: 11.3 mi
- 4/10Patrick Henry High SchoolGrades: 9-12Distance: 11.1 mi
Schools provided by the listing agent
- Elementary: South Anna
- Middle: Liberty
- High: Patrick Henry
- District: Hanover County Public Schools
Source: Bright MLS. This data may not be complete. We recommend contacting the local school district to confirm school assignments for this home.
Get pre-qualified for a loan
At Zillow Home Loans, we can pre-qualify you in as little as 5 minutes with no impact to your credit score.An equal housing lender. NMLS #10287.
