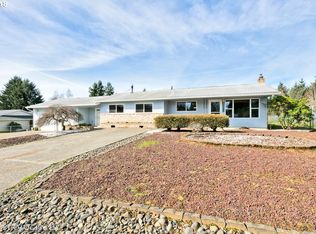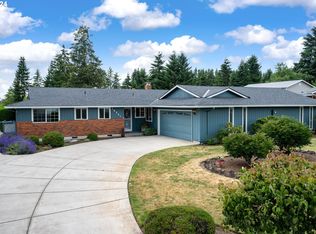Space and privacy in this remodeled ranch style home. Secure neighborhood, resting on .46 acres; new pre-finished hw, carpet, tile flrs, refinished millwork, recessed lighting, new fixtures, paint, windows, and more! Additional features include spacious living and family rooms, remodeled kitchen with SS Apps, spacious bedrooms, utility w/ W/D hook-up, updated bathrooms.
This property is off market, which means it's not currently listed for sale or rent on Zillow. This may be different from what's available on other websites or public sources.

