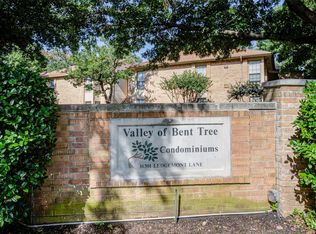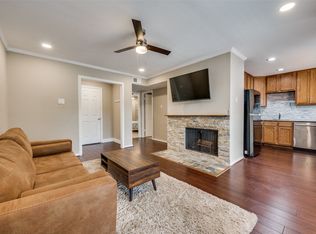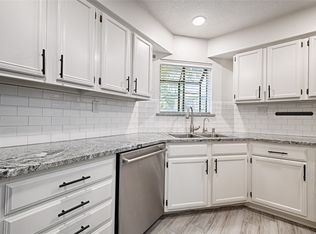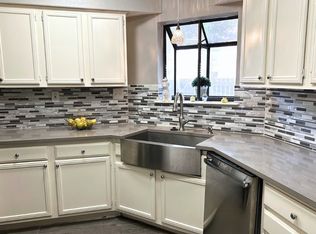Sold on 08/26/25
Price Unknown
16301 Ledgemont Ln APT 209, Addison, TX 75001
2beds
1,076sqft
Condominium
Built in 1982
-- sqft lot
$208,700 Zestimate®
$--/sqft
$1,811 Estimated rent
Home value
$208,700
$192,000 - $227,000
$1,811/mo
Zestimate® history
Loading...
Owner options
Explore your selling options
What's special
** MOTIVATED SELLER. BRING ALL OFFERS** LOCATION! Beautiful updated Condo in Addison close to shopping, restaurants, entertainment, and more! This two bedroom , two full bath condo has an updated kitchen with new dishwasher (2024), granite counters, ceramic tile, built in lighted hutch with wine glass storage, wood floors, open family room, French doors to the open patio balcony overlooking the courtyard and tennis court. The bathrooms have been updated with Corian countertops, duel shower head in the oversized walk in shower in the primary bathroom, a full master walk in closet with shelving, and extra storage in both. HVAC inside and outside replaced (2021), Popcorn ceilings removed (2021), Electrical panel and outdoor electrical for HVAC replaced (2021), GFCI outlets installed (2021), new paint (2021). Stainless steel refrigerator, washer, dryer, Ring doorbell and Mounted TV to convey with condo. Two reserved covered parking spots and access to all common facilities such as tennis court, pool, common grounds comes with condo ownership. HOA includes water, sewer, and trash. Truly a Move In Ready Home!
Zillow last checked: 8 hours ago
Listing updated: August 27, 2025 at 08:55am
Listed by:
Barbara Stuart 0651263 djones@wandjlaw.com,
B.P.H. Realty, LLC. 214-686-1850
Bought with:
Elizabeth Ali
Vivo Realty
Source: NTREIS,MLS#: 20897475
Facts & features
Interior
Bedrooms & bathrooms
- Bedrooms: 2
- Bathrooms: 2
- Full bathrooms: 2
Primary bedroom
- Features: Ceiling Fan(s), Dual Sinks, Separate Shower, Walk-In Closet(s)
- Level: First
- Dimensions: 14 x 11
Bedroom
- Features: Ceiling Fan(s)
- Level: First
- Dimensions: 12 x 10
Primary bathroom
- Features: Built-in Features, Dual Sinks, En Suite Bathroom, Solid Surface Counters, Separate Shower
- Level: First
- Dimensions: 10 x 7
Dining room
- Features: Built-in Features
- Level: First
- Dimensions: 11 x 9
Other
- Features: Built-in Features, Solid Surface Counters
- Level: First
- Dimensions: 9 x 7
Kitchen
- Features: Breakfast Bar, Built-in Features, Dual Sinks, Galley Kitchen, Granite Counters
- Level: First
- Dimensions: 11 x 9
Living room
- Features: Ceiling Fan(s), Fireplace
- Level: First
- Dimensions: 15 x 10
Utility room
- Features: Closet
- Level: First
- Dimensions: 6 x 4
Heating
- Central, Electric
Cooling
- Central Air, Ceiling Fan(s), Electric
Appliances
- Included: Dishwasher, Electric Range, Disposal, Microwave, Refrigerator
- Laundry: Washer Hookup, Electric Dryer Hookup, In Hall
Features
- Built-in Features, Chandelier, Decorative/Designer Lighting Fixtures, Granite Counters, High Speed Internet, Walk-In Closet(s)
- Flooring: Carpet, Ceramic Tile, Wood
- Has basement: No
- Number of fireplaces: 1
- Fireplace features: Electric
Interior area
- Total interior livable area: 1,076 sqft
Property
Parking
- Total spaces: 2
- Parking features: Additional Parking, Assigned, Asphalt, Covered, Carport, Detached Carport, Guest, On Site, Outside, Paved
- Carport spaces: 2
Features
- Levels: One
- Stories: 1
- Patio & porch: Patio, Balcony, Covered
- Exterior features: Balcony, Tennis Court(s)
- Pool features: Fenced, In Ground, Outdoor Pool, Pool, Community
Lot
- Size: 7.53 Acres
- Features: Landscaped, Sprinkler System, Few Trees
- Residential vegetation: Grassed
Details
- Parcel number: 10005790000A00209
Construction
Type & style
- Home type: Condo
- Architectural style: Traditional
- Property subtype: Condominium
Materials
- Brick
- Foundation: Slab
- Roof: Composition
Condition
- Year built: 1982
Utilities & green energy
- Sewer: Public Sewer
- Water: Public
- Utilities for property: Electricity Available, Electricity Connected, Sewer Available, Water Available
Community & neighborhood
Security
- Security features: Other, Smoke Detector(s)
Community
- Community features: Clubhouse, Fenced Yard, Pool, Tennis Court(s), Community Mailbox, Sidewalks
Location
- Region: Addison
- Subdivision: Valley Bent Tree Condos
HOA & financial
HOA
- Has HOA: Yes
- HOA fee: $544 monthly
- Services included: All Facilities, Association Management, Maintenance Grounds, Maintenance Structure, Sewer, Trash, Water
- Association name: The MAC Group
- Association phone: 469-939-4928
Other
Other facts
- Listing terms: Cash,Conventional
- Road surface type: Asphalt
Price history
| Date | Event | Price |
|---|---|---|
| 8/26/2025 | Sold | -- |
Source: NTREIS #20897475 | ||
| 8/6/2025 | Pending sale | $212,000$197/sqft |
Source: NTREIS #20897475 | ||
| 8/1/2025 | Contingent | $212,000$197/sqft |
Source: NTREIS #20897475 | ||
| 7/2/2025 | Price change | $212,000-7.8%$197/sqft |
Source: NTREIS #20897475 | ||
| 6/13/2025 | Price change | $230,000-6.9%$214/sqft |
Source: NTREIS #20897475 | ||
Public tax history
| Year | Property taxes | Tax assessment |
|---|---|---|
| 2024 | $2,756 +12.7% | $268,690 +42.7% |
| 2023 | $2,444 -26.5% | $188,300 |
| 2022 | $3,326 +202.4% | $188,300 +9.4% |
Find assessor info on the county website
Neighborhood: 75001
Nearby schools
GreatSchools rating
- 5/10Jerry R Junkins Elementary SchoolGrades: PK-5Distance: 1.7 mi
- 4/10Ewell D Walker Middle SchoolGrades: 6-8Distance: 3.7 mi
- 3/10W T White High SchoolGrades: 9-12Distance: 3.8 mi
Schools provided by the listing agent
- Elementary: Jerry Junkins
- Middle: Walker
- High: White
- District: Dallas ISD
Source: NTREIS. This data may not be complete. We recommend contacting the local school district to confirm school assignments for this home.
Get a cash offer in 3 minutes
Find out how much your home could sell for in as little as 3 minutes with a no-obligation cash offer.
Estimated market value
$208,700
Get a cash offer in 3 minutes
Find out how much your home could sell for in as little as 3 minutes with a no-obligation cash offer.
Estimated market value
$208,700



