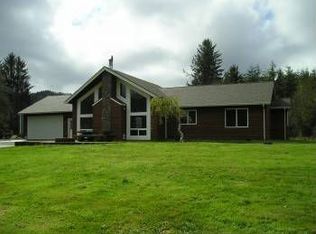Peaceful Private Setting for this beautiful Country Estate! Level 4 plus acre parcel with nice mountain views. Custom home features quality finishes throughout. Main level has large Master bedroom suite, 1.5 baths, spacious kitchen w/breakfast nook, living room w/woodstove insert, dining room, office, laundry room and oversize garage. Upper level features 3 bedrooms, full bath, storage and spacious family room. Room for everyone and a place for everything! Custom Italian tile entry, laminate wood flooring and quality fixtures throughout this home. Nice Trex deck set up for entertaining. Plenty of room to raise animals in the fenced pastures. Enjoy your own piece of paradise. Call for more details on this unique property! Lot line adjustment to be completed prior to closing.
This property is off market, which means it's not currently listed for sale or rent on Zillow. This may be different from what's available on other websites or public sources.
