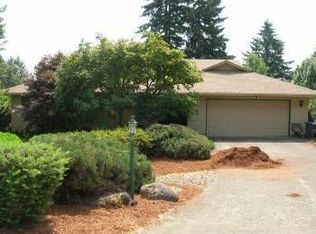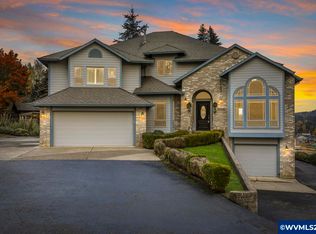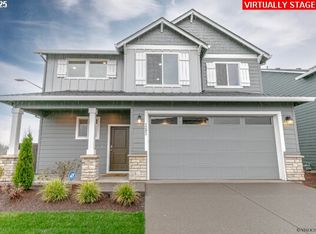Sold
$875,000
16300 SE Hagen Rd, Happy Valley, OR 97086
4beds
2,815sqft
Residential, Single Family Residence
Built in 1980
0.56 Acres Lot
$877,700 Zestimate®
$311/sqft
$4,027 Estimated rent
Home value
$877,700
$825,000 - $939,000
$4,027/mo
Zestimate® history
Loading...
Owner options
Explore your selling options
What's special
This home is a must see! One of the original homes to overlook the Pleasant Valley Golf Club has been updated over the years and is a must see. Walking through the foyer onto freshly refinished hardwood floors to enter living room with a wall of windows allowing for sweeping valley views. Step outside to a large patio and wrap-around decking. Gourmet kitchen includes a large granite island with additional sink, Dacor 6 burner gas range, Sub-Zero refrigerator, custom cabinetry & stainless steel seamless counters. The layout features 4 bedrooms including 2 primary ensuite bedrooms on each level. You will also find main floor office with built-in desk, storage and separate outside entrance. Other upgrades include Milgard casement windows, central air conditioning, & extensive storage throughout. There are many outstanding features besides the beautiful main home: detached two car garage, garden with custom greenhouse, fenced chicken coop/run. A sprinkler system maintains the spacious 0.56 acre landscape. NEW tear-off ROOF installed in December 2024. Septic system pumped and inspected in October 2024.
Zillow last checked: 8 hours ago
Listing updated: August 08, 2025 at 09:02am
Listed by:
Justin Kiesz 503-380-5543,
Realty ONE Group Prestige,
Gregg LeBlanc 503-888-4236,
Realty ONE Group Prestige
Bought with:
Lorilei Ritmiller, 200003048
Mal & Seitz
Source: RMLS (OR),MLS#: 24423963
Facts & features
Interior
Bedrooms & bathrooms
- Bedrooms: 4
- Bathrooms: 4
- Full bathrooms: 3
- Partial bathrooms: 1
- Main level bathrooms: 2
Primary bedroom
- Features: Bathroom, Walkin Closet, Wallto Wall Carpet
- Level: Main
- Area: 221
- Dimensions: 13 x 17
Bedroom 2
- Features: Bathroom, Walkin Closet, Wallto Wall Carpet
- Level: Lower
- Area: 182
- Dimensions: 13 x 14
Bedroom 3
- Features: Wallto Wall Carpet
- Level: Lower
- Area: 176
- Dimensions: 11 x 16
Bedroom 4
- Features: Wallto Wall Carpet
- Level: Lower
- Area: 110
- Dimensions: 10 x 11
Dining room
- Features: Wood Floors
- Level: Main
- Area: 120
- Dimensions: 10 x 12
Family room
- Features: Wallto Wall Carpet, Wood Stove
- Level: Lower
- Area: 360
- Dimensions: 18 x 20
Kitchen
- Features: Builtin Refrigerator, Island, Granite, Wood Floors
- Level: Main
- Area: 273
- Width: 21
Living room
- Features: Fireplace, High Ceilings, Wallto Wall Carpet
- Level: Main
- Area: 380
- Dimensions: 19 x 20
Office
- Features: Wood Floors
- Level: Main
- Area: 72
- Dimensions: 8 x 9
Heating
- Forced Air, Fireplace(s)
Cooling
- Central Air
Appliances
- Included: Built-In Refrigerator, Dishwasher, Disposal, Free-Standing Gas Range, Microwave, Range Hood, Stainless Steel Appliance(s), Gas Water Heater, Tank Water Heater
- Laundry: Laundry Room
Features
- Granite, High Ceilings, Vaulted Ceiling(s), Bathroom, Walk-In Closet(s), Kitchen Island, Tile
- Flooring: Hardwood, Tile, Wall to Wall Carpet, Wood
- Windows: Double Pane Windows, Vinyl Frames
- Basement: Daylight,Finished,Full
- Number of fireplaces: 1
- Fireplace features: Wood Burning, Wood Burning Stove
Interior area
- Total structure area: 2,815
- Total interior livable area: 2,815 sqft
Property
Parking
- Total spaces: 2
- Parking features: Driveway, Off Street, Detached
- Garage spaces: 2
- Has uncovered spaces: Yes
Features
- Stories: 2
- Patio & porch: Deck, Patio, Porch
- Fencing: Fenced
- Has view: Yes
- View description: Valley
Lot
- Size: 0.56 Acres
- Features: Gentle Sloping, Sprinkler, SqFt 20000 to Acres1
Details
- Additional structures: Greenhouse
- Parcel number: 00138791
Construction
Type & style
- Home type: SingleFamily
- Architectural style: Daylight Ranch
- Property subtype: Residential, Single Family Residence
Materials
- Cedar
- Foundation: Concrete Perimeter, Slab
- Roof: Composition
Condition
- Resale
- New construction: No
- Year built: 1980
Details
- Warranty included: Yes
Utilities & green energy
- Gas: Gas
- Sewer: Septic Tank
- Water: Public
Community & neighborhood
Location
- Region: Happy Valley
Other
Other facts
- Listing terms: Cash,Conventional,FHA,VA Loan
- Road surface type: Paved
Price history
| Date | Event | Price |
|---|---|---|
| 3/12/2025 | Sold | $875,000-2.7%$311/sqft |
Source: | ||
| 1/29/2025 | Pending sale | $899,000$319/sqft |
Source: | ||
| 1/6/2025 | Price change | $899,000-1.2%$319/sqft |
Source: | ||
| 10/28/2024 | Listed for sale | $909,950$323/sqft |
Source: | ||
| 10/17/2024 | Pending sale | $909,950$323/sqft |
Source: | ||
Public tax history
| Year | Property taxes | Tax assessment |
|---|---|---|
| 2024 | $9,347 +2.9% | $479,687 +3% |
| 2023 | $9,081 +5.6% | $465,716 +3% |
| 2022 | $8,599 +3.8% | $452,152 +3% |
Find assessor info on the county website
Neighborhood: 97086
Nearby schools
GreatSchools rating
- 10/10Scouters Mountain Elementary SchoolGrades: K-5Distance: 0.5 mi
- 4/10Happy Valley Middle SchoolGrades: 6-8Distance: 1.2 mi
- 6/10Adrienne C. Nelson High SchoolGrades: 9-12Distance: 1.6 mi
Schools provided by the listing agent
- Elementary: Scouters Mtn
- Middle: Happy Valley
- High: Adrienne Nelson
Source: RMLS (OR). This data may not be complete. We recommend contacting the local school district to confirm school assignments for this home.
Get a cash offer in 3 minutes
Find out how much your home could sell for in as little as 3 minutes with a no-obligation cash offer.
Estimated market value
$877,700
Get a cash offer in 3 minutes
Find out how much your home could sell for in as little as 3 minutes with a no-obligation cash offer.
Estimated market value
$877,700


