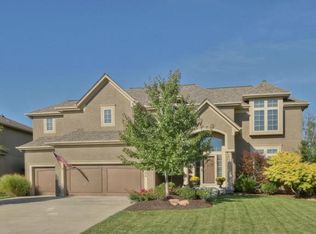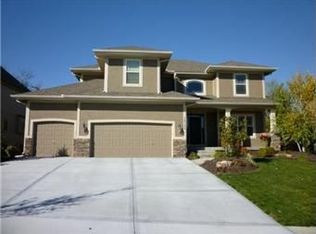Sold
Price Unknown
16300 Nieman Rd, Overland Park, KS 66221
4beds
4,552sqft
Single Family Residence
Built in 2006
0.36 Acres Lot
$755,100 Zestimate®
$--/sqft
$5,165 Estimated rent
Home value
$755,100
$702,000 - $808,000
$5,165/mo
Zestimate® history
Loading...
Owner options
Explore your selling options
What's special
Welcome to this beautiful custom-built Starr Homes property. Prestigiously positioned on a premier corner lot, this exceptional home showcases refined craftsmanship throughout. The vaulted great room features striking timber details, while the chef's kitchen boasts a walk-in pantry. A split three-car side-entry garage offers convenience and ample storage.
The luxurious master suite includes a bay window, spa-inspired bathroom with jetted tub, and adjoining second-floor laundry. Secondary bedrooms feature walk-in closets and vaulted ceilings with stacked windows.
The spectacular finished basement serves as an entertainer's paradise with its professional-grade bar and open layout perfect for gatherings. A versatile flex room (office/workout room/non-conforming bedroom) and extra storage space complete this level. All new interior wall paint throughout the home Oct 2024 and wood flooring refinished October 2024.
Zillow last checked: 8 hours ago
Listing updated: April 17, 2025 at 04:57pm
Listing Provided by:
Angel O'Brien 913-689-5761,
Real Broker, LLC,
Mark Brewer 913-645-7646,
Real Broker, LLC
Bought with:
Betty Simmons, SP00219461
RE/MAX Premier Realty
Source: Heartland MLS as distributed by MLS GRID,MLS#: 2523268
Facts & features
Interior
Bedrooms & bathrooms
- Bedrooms: 4
- Bathrooms: 5
- Full bathrooms: 4
- 1/2 bathrooms: 1
Dining room
- Description: Breakfast Area,Eat-In Kitchen,Formal
Heating
- Forced Air
Cooling
- Electric
Appliances
- Included: Cooktop, Dishwasher, Disposal, Double Oven, Microwave
- Laundry: Bedroom Level, Upper Level
Features
- Kitchen Island, Pantry, Vaulted Ceiling(s), Walk-In Closet(s)
- Flooring: Carpet, Tile, Wood
- Windows: Window Coverings, Thermal Windows
- Basement: Daylight,Egress Window(s),Finished,Full,Sump Pump
- Number of fireplaces: 1
- Fireplace features: Family Room, Great Room
Interior area
- Total structure area: 4,552
- Total interior livable area: 4,552 sqft
- Finished area above ground: 3,358
- Finished area below ground: 1,194
Property
Parking
- Total spaces: 3
- Parking features: Attached, Garage Faces Side
- Attached garage spaces: 3
Features
- Patio & porch: Deck
Lot
- Size: 0.36 Acres
- Features: Corner Lot
Details
- Parcel number: NP159500000093
Construction
Type & style
- Home type: SingleFamily
- Architectural style: Traditional
- Property subtype: Single Family Residence
Materials
- Frame, Stone Trim, Stucco
- Roof: Composition
Condition
- Year built: 2006
Details
- Builder name: Starr Homes
Utilities & green energy
- Sewer: Public Sewer
- Water: Public
Community & neighborhood
Location
- Region: Overland Park
- Subdivision: Deer Valley
HOA & financial
HOA
- Has HOA: Yes
- HOA fee: $900 annually
- Amenities included: Play Area, Pool, Trail(s)
Other
Other facts
- Listing terms: Cash,Conventional,FHA,VA Loan
- Ownership: Private
Price history
| Date | Event | Price |
|---|---|---|
| 4/16/2025 | Sold | -- |
Source: | ||
| 1/18/2025 | Pending sale | $740,000$163/sqft |
Source: | ||
| 1/16/2025 | Listed for sale | $740,000$163/sqft |
Source: | ||
| 12/20/2006 | Sold | -- |
Source: Agent Provided Report a problem | ||
Public tax history
| Year | Property taxes | Tax assessment |
|---|---|---|
| 2024 | $8,772 +1.8% | $85,008 +3.1% |
| 2023 | $8,620 +6.2% | $82,467 +8.1% |
| 2022 | $8,120 | $76,303 +5.2% |
Find assessor info on the county website
Neighborhood: 66221
Nearby schools
GreatSchools rating
- 9/10Timber Creek Elementary SchoolGrades: K-5Distance: 0.5 mi
- 8/10Aubry Bend Middle SchoolGrades: 6-8Distance: 2.1 mi
- 9/10Blue Valley Southwest High SchoolGrades: 9-12Distance: 1.9 mi
Schools provided by the listing agent
- Elementary: Timber Creek
- Middle: Aubry Bend
- High: Blue Valley Southwest
Source: Heartland MLS as distributed by MLS GRID. This data may not be complete. We recommend contacting the local school district to confirm school assignments for this home.
Get a cash offer in 3 minutes
Find out how much your home could sell for in as little as 3 minutes with a no-obligation cash offer.
Estimated market value$755,100
Get a cash offer in 3 minutes
Find out how much your home could sell for in as little as 3 minutes with a no-obligation cash offer.
Estimated market value
$755,100

