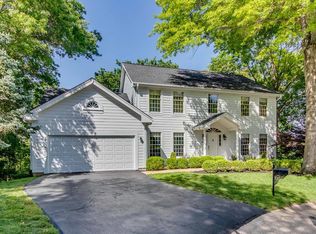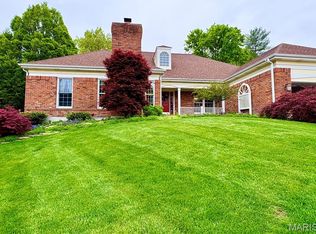Closed
Listing Provided by:
Greg R Kilper 314-583-3878,
Infinity Realty LLC
Bought with: Compass Realty Group
Price Unknown
1630 Wilson Forest View Ct, Chesterfield, MO 63005
4beds
3,674sqft
Single Family Residence
Built in 1987
0.33 Acres Lot
$706,800 Zestimate®
$--/sqft
$3,946 Estimated rent
Home value
$706,800
$671,000 - $742,000
$3,946/mo
Zestimate® history
Loading...
Owner options
Explore your selling options
What's special
This beautifully updated home in Rockwood Schools features offers the savvy buyer 4 Bedrooms and two stories with plenty of room to entertain. Property is located in the desirable Marquette School District and boasts a large kitchen with granite counters, stainless steal appliances and beautiful wood floors. Great Room has built in book cases and a floor to ceiling fireplace. Lower level features a finished room that can be a secluded office or another possible sleeping room, a full bath and a walk out to a large new concrete patio. Basement rec area features has a full masonry fireplace. Large master upstairs with its own private bath featuring a jetted tub and separate vanities. This beautiful home sits on a quiet cul de sac and has a recently overlayed asphalt drive.
Showings begin Wednesday, August 2, 2023 at 5 PM and due to a large amount of interest sellers will respond to all offers Monday, August 7 at 2 PM. Thank you!
Zillow last checked: 8 hours ago
Listing updated: April 28, 2025 at 05:57pm
Listing Provided by:
Greg R Kilper 314-583-3878,
Infinity Realty LLC
Bought with:
Sue Kelly, 1999092533
Compass Realty Group
Source: MARIS,MLS#: 23043983 Originating MLS: St. Louis Association of REALTORS
Originating MLS: St. Louis Association of REALTORS
Facts & features
Interior
Bedrooms & bathrooms
- Bedrooms: 4
- Bathrooms: 4
- Full bathrooms: 3
- 1/2 bathrooms: 1
- Main level bathrooms: 1
Primary bedroom
- Features: Floor Covering: Carpeting
- Level: Upper
- Area: 260
- Dimensions: 13x20
Bedroom
- Features: Floor Covering: Carpeting
- Level: Upper
- Area: 156
- Dimensions: 12x13
Bedroom
- Features: Floor Covering: Carpeting
- Level: Upper
- Area: 168
- Dimensions: 12x14
Bedroom
- Features: Floor Covering: Carpeting
- Level: Upper
- Area: 143
- Dimensions: 11x13
Bonus room
- Features: Floor Covering: Carpeting
- Level: Lower
- Area: 195
- Dimensions: 13x15
Dining room
- Features: Floor Covering: Carpeting
- Level: Main
- Area: 208
- Dimensions: 13x16
Great room
- Features: Floor Covering: Carpeting
- Level: Main
- Area: 360
- Dimensions: 18x20
Kitchen
- Features: Floor Covering: Wood
- Level: Main
- Area: 275
- Dimensions: 11x25
Laundry
- Features: Floor Covering: Wood
- Level: Main
- Area: 88
- Dimensions: 8x11
Living room
- Features: Floor Covering: Carpeting
- Level: Main
- Area: 224
- Dimensions: 14x16
Recreation room
- Features: Floor Covering: Carpeting
- Level: Lower
- Area: 638
- Dimensions: 22x29
Heating
- Natural Gas, Forced Air
Cooling
- Central Air, Electric
Appliances
- Included: Dishwasher, Disposal, Down Draft, Cooktop, Oven, Gas Water Heater
Features
- Breakfast Bar, Eat-in Kitchen, Granite Counters, Pantry, Separate Dining, Bookcases, Special Millwork, Walk-In Closet(s), Double Vanity, Separate Shower
- Flooring: Carpet, Hardwood
- Doors: Panel Door(s)
- Windows: Window Treatments, Insulated Windows
- Basement: Full,Partially Finished,Sleeping Area,Walk-Out Access
- Number of fireplaces: 2
- Fireplace features: Recreation Room, Basement, Great Room, Gas Starter, Wood Burning
Interior area
- Total structure area: 3,674
- Total interior livable area: 3,674 sqft
- Finished area above ground: 2,824
- Finished area below ground: 850
Property
Parking
- Total spaces: 2
- Parking features: Attached, Garage, Garage Door Opener
- Attached garage spaces: 2
Features
- Levels: Two
- Patio & porch: Deck
Lot
- Size: 0.33 Acres
- Dimensions: 72 x 173
- Features: Adjoins Wooded Area
Details
- Parcel number: 19T520602
- Special conditions: Standard
Construction
Type & style
- Home type: SingleFamily
- Architectural style: Other
- Property subtype: Single Family Residence
Condition
- Year built: 1987
Utilities & green energy
- Sewer: Public Sewer
- Water: Public
Community & neighborhood
Location
- Region: Chesterfield
- Subdivision: Forest One Amd The
Other
Other facts
- Listing terms: Cash,Conventional,FHA
- Ownership: Private
Price history
| Date | Event | Price |
|---|---|---|
| 9/7/2023 | Sold | -- |
Source: | ||
| 8/7/2023 | Pending sale | $624,900$170/sqft |
Source: | ||
| 8/1/2023 | Listed for sale | $624,900$170/sqft |
Source: | ||
| 9/17/2019 | Sold | -- |
Source: Public Record | ||
| 8/8/2001 | Sold | -- |
Source: Public Record | ||
Public tax history
| Year | Property taxes | Tax assessment |
|---|---|---|
| 2024 | $7,344 +2.7% | $103,090 |
| 2023 | $7,153 +9.3% | $103,090 +17.6% |
| 2022 | $6,543 +0.6% | $87,660 |
Find assessor info on the county website
Neighborhood: 63005
Nearby schools
GreatSchools rating
- 10/10Kehrs Mill Elementary SchoolGrades: K-5Distance: 1.6 mi
- 8/10Crestview Middle SchoolGrades: 6-8Distance: 2.7 mi
- 8/10Marquette Sr. High SchoolGrades: 9-12Distance: 1.3 mi
Schools provided by the listing agent
- Elementary: Kehrs Mill Elem.
- Middle: Crestview Middle
- High: Marquette Sr. High
Source: MARIS. This data may not be complete. We recommend contacting the local school district to confirm school assignments for this home.
Get a cash offer in 3 minutes
Find out how much your home could sell for in as little as 3 minutes with a no-obligation cash offer.
Estimated market value
$706,800
Get a cash offer in 3 minutes
Find out how much your home could sell for in as little as 3 minutes with a no-obligation cash offer.
Estimated market value
$706,800

