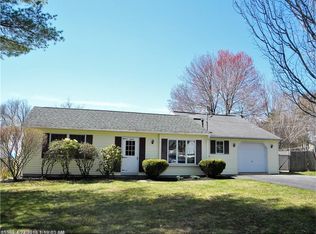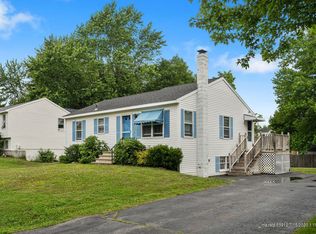Closed
$550,000
1630 Washington Avenue, Portland, ME 04103
3beds
1,450sqft
Single Family Residence
Built in 1984
8,712 Square Feet Lot
$562,100 Zestimate®
$379/sqft
$3,209 Estimated rent
Home value
$562,100
$534,000 - $590,000
$3,209/mo
Zestimate® history
Loading...
Owner options
Explore your selling options
What's special
Welcome to this charming 3-bedroom, Cape style home that boasts a range of features that make it a must-see! **Spacious Living:** With three bedrooms, one of which being on the first floor, and two bathrooms, this home provides ample space for comfortable family living. **Entertainment Hub:** The bonus entertainment room in the basement is perfect for movie nights, game days, or hosting guests. It's a versatile space that can be tailored to your preferences! **Stylish and Durable:** A new metal roof not only adds a modern touch to the property but also ensures longevity and protection from Maine elements. **Efficient Heating:** Brand-new, natural gas on-demand heating system offers efficient and cost-effective heating, keeping you warm during the colder months. **Outdoor Bliss:** The fenced-in yard also featuring a spacious deck and hot tub is a haven for outdoor enthusiasts, providing a safe space for families and pets to play and for you to enjoy outdoor activities. This home is not just a house; it's a place where memories are made.
Zillow last checked: 8 hours ago
Listing updated: October 01, 2024 at 07:25pm
Listed by:
Maine Real Estate Co
Bought with:
Portside Real Estate Group
Source: Maine Listings,MLS#: 1576208
Facts & features
Interior
Bedrooms & bathrooms
- Bedrooms: 3
- Bathrooms: 2
- Full bathrooms: 2
Bedroom 1
- Level: First
Bedroom 2
- Level: Second
Bedroom 3
- Level: Second
Bonus room
- Level: Basement
Kitchen
- Level: First
Living room
- Level: First
Heating
- Baseboard
Cooling
- None
Appliances
- Included: Dishwasher, Dryer, Microwave, Gas Range, Refrigerator, Washer
Features
- 1st Floor Bedroom
- Flooring: Carpet, Laminate, Wood
- Basement: Bulkhead,Interior Entry,Finished,Full,Unfinished
- Has fireplace: No
Interior area
- Total structure area: 1,450
- Total interior livable area: 1,450 sqft
- Finished area above ground: 1,150
- Finished area below ground: 300
Property
Parking
- Total spaces: 1
- Parking features: Paved, 1 - 4 Spaces
- Garage spaces: 1
Features
- Patio & porch: Deck, Patio
- Has spa: Yes
Lot
- Size: 8,712 sqft
- Features: Business District, Industrial Park, City Lot, Near Golf Course, Near Shopping, Near Turnpike/Interstate, Near Town, Level
Details
- Parcel number: PTLDM348BC060001
- Zoning: RES
Construction
Type & style
- Home type: SingleFamily
- Architectural style: Cape Cod
- Property subtype: Single Family Residence
Materials
- Wood Frame, Clapboard
- Roof: Metal
Condition
- Year built: 1984
Utilities & green energy
- Electric: Circuit Breakers
- Sewer: Public Sewer
- Water: Public
Community & neighborhood
Location
- Region: Portland
Other
Other facts
- Road surface type: Paved
Price history
| Date | Event | Price |
|---|---|---|
| 10/30/2023 | Sold | $550,000+22.2%$379/sqft |
Source: | ||
| 9/20/2023 | Pending sale | $449,900$310/sqft |
Source: | ||
| 9/14/2023 | Listed for sale | $449,900+43.7%$310/sqft |
Source: | ||
| 4/30/2020 | Sold | $313,000+39.7%$216/sqft |
Source: | ||
| 7/22/2011 | Sold | $224,000-0.4%$154/sqft |
Source: | ||
Public tax history
| Year | Property taxes | Tax assessment |
|---|---|---|
| 2024 | $4,539 | $315,000 |
| 2023 | $4,539 +5.9% | $315,000 |
| 2022 | $4,287 -4% | $315,000 +64.5% |
Find assessor info on the county website
Neighborhood: North Deering
Nearby schools
GreatSchools rating
- 7/10Harrison Lyseth Elementary SchoolGrades: PK-5Distance: 0.4 mi
- 4/10Lyman Moore Middle SchoolGrades: 6-8Distance: 0.3 mi
- 5/10Casco Bay High SchoolGrades: 9-12Distance: 0.7 mi

Get pre-qualified for a loan
At Zillow Home Loans, we can pre-qualify you in as little as 5 minutes with no impact to your credit score.An equal housing lender. NMLS #10287.
Sell for more on Zillow
Get a free Zillow Showcase℠ listing and you could sell for .
$562,100
2% more+ $11,242
With Zillow Showcase(estimated)
$573,342
