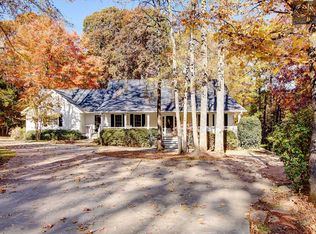Rare find! Beautiful, stately home with open concept floor plan featuring: 2-story entry, bamboo hardwood floors, quartzite countertops, gourmet kitchen with 6 burner cooktop, stainless appliances, coffee station, and french doors leading to a huge porch backing up to the woods. This 4 bedroom, 3.5 bath home offers a huge unfinished walkout basement and +/-1000 sf of unfinished space on the 3rd floor giving you the potential for approx. 6000 sf of living space. Home offers brand new HVAC systems, ductwork, new roof, hardwood flooring, quartzite countertops throughout, completely remodeled from top to bottom. Too many upgrades to list, all on 5 acres with a long winding drive leading you home.
This property is off market, which means it's not currently listed for sale or rent on Zillow. This may be different from what's available on other websites or public sources.
