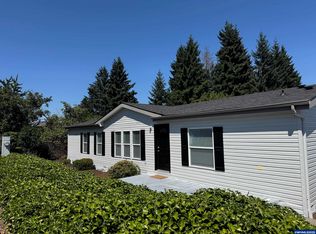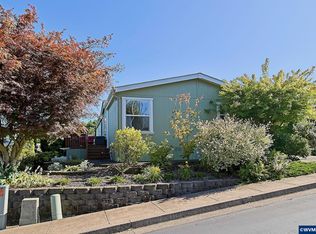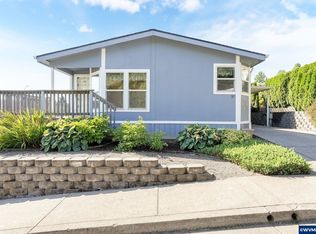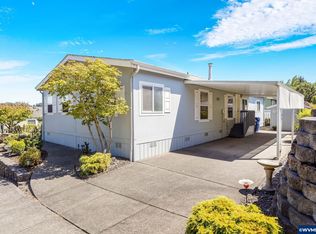Sold for $159,000
Listed by:
EILEEN SLEZAK Cell:503-510-9539,
Realty One Group Willamette Valley
Bought with: Kelly Right Real Estate
$159,000
1630 Wallace Rd NW Unit 42, Salem, OR 97304
2beds
2baths
1,484sqft
Manufactured Home
Built in 2004
-- sqft lot
$-- Zestimate®
$107/sqft
$1,475 Estimated rent
Home value
Not available
Estimated sales range
Not available
$1,475/mo
Zestimate® history
Loading...
Owner options
Explore your selling options
What's special
Welcome to this charming 2-bedroom + den home in a 55+ gated community in West Salem! Featuring a bright, vaulted open floor plan with wood vinyl flooring, formal dining area, and a sunny breakfast nook—ideal for reading or morning coffee. The oversized carport offers ample parking and storage in the shed, while the spacious front deck is perfect for relaxing. Enjoy low-maintenance landscaping designed for privacy. Peaceful, secure, and close to everything!
Zillow last checked: 8 hours ago
Listing updated: July 31, 2025 at 05:00pm
Listed by:
EILEEN SLEZAK Cell:503-510-9539,
Realty One Group Willamette Valley
Bought with:
DEBBIE CAMPBELL
Kelly Right Real Estate
Source: WVMLS,MLS#: 828775
Facts & features
Interior
Bedrooms & bathrooms
- Bedrooms: 2
- Bathrooms: 2
- Main level bathrooms: 2
Primary bedroom
- Level: Main
- Area: 219.56
- Dimensions: 17.33 x 12.67
Bedroom 2
- Level: Main
- Area: 126.67
- Dimensions: 12.67 x 10
Dining room
- Features: Formal
- Level: Main
- Area: 105.6
- Dimensions: 11 x 9.6
Kitchen
- Level: Main
- Area: 152
- Dimensions: 12.67 x 12
Living room
- Level: Main
- Area: 280.5
- Dimensions: 17 x 16.5
Heating
- Electric, Forced Air, Heat Pump
Appliances
- Included: Dishwasher, Disposal, Electric Water Heater, Electric Range
Features
- Breakfast Room/Nook, Den
- Has fireplace: No
Interior area
- Total structure area: 1,484
- Total interior livable area: 1,484 sqft
Property
Parking
- Total spaces: 2
- Parking features: Carport
- Garage spaces: 2
- Has carport: Yes
Features
- Patio & porch: Covered Deck
- Exterior features: White
- Fencing: Partial
- Has view: Yes
- View description: Territorial
Lot
- Features: Landscaped
Construction
Type & style
- Home type: MobileManufactured
- Property subtype: Manufactured Home
Materials
- Composite
- Foundation: Pillar/Post/Pier
- Roof: Composition
Condition
- New construction: No
- Year built: 2004
Utilities & green energy
- Electric: 1/Main
- Sewer: Public Sewer
- Water: Public
Community & neighborhood
Senior living
- Senior community: Yes
Location
- Region: Salem
Other
Other facts
- Listing agreement: Exclusive Right To Sell
- Price range: $159K - $159K
- Body type: Double Wide
- Listing terms: Cash,Conventional
Price history
| Date | Event | Price |
|---|---|---|
| 7/29/2025 | Sold | $159,000$107/sqft |
Source: | ||
| 7/4/2025 | Contingent | $159,000$107/sqft |
Source: | ||
| 6/19/2025 | Price change | $159,000-3.6%$107/sqft |
Source: | ||
| 5/9/2025 | Price change | $165,000+230.7%$111/sqft |
Source: | ||
| 9/25/2012 | Price change | $49,900-15.4%$34/sqft |
Source: PRUDENTIAL REAL ESTATE PROFESSIONALS #657170 Report a problem | ||
Public tax history
Tax history is unavailable.
Neighborhood: West Salem
Nearby schools
GreatSchools rating
- 5/10Harritt Elementary SchoolGrades: K-5Distance: 0.6 mi
- 3/10Walker Middle SchoolGrades: 6-8Distance: 0.8 mi
- 6/10West Salem High SchoolGrades: 9-12Distance: 1.5 mi
Schools provided by the listing agent
- Elementary: Harritt
- Middle: Walker
- High: West Salem
Source: WVMLS. This data may not be complete. We recommend contacting the local school district to confirm school assignments for this home.



