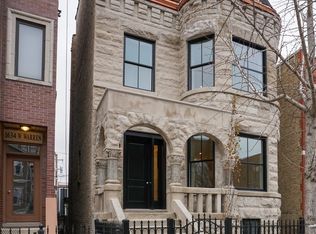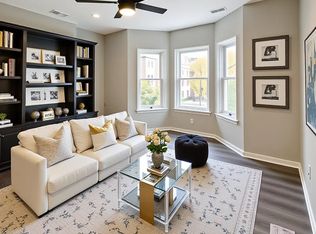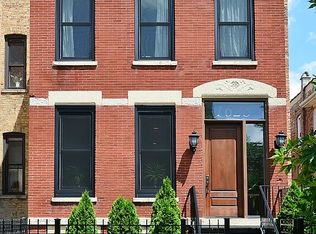Closed
$801,000
1630 W Warren Blvd #1, Chicago, IL 60607
3beds
3,000sqft
Condominium, Duplex, Single Family Residence
Built in ----
-- sqft lot
$799,900 Zestimate®
$267/sqft
$7,036 Estimated rent
Home value
$799,900
$720,000 - $888,000
$7,036/mo
Zestimate® history
Loading...
Owner options
Explore your selling options
What's special
Experience classic architecture and modern living in this beautifully renovated (2018) Chicago Greystone. Situated on an oversized 30' lot, this spacious 3-bedroom, 3.5-bathroom duplex offers exceptional design, natural light, and abundant space for entertaining and everyday living. A dramatic bay window fills the living and dining rooms with natural light. The chef's kitchen features Bosch professional appliances, a large island, butler's pantry with beverage center, and a walk-in pantry. A dedicated breakfast room and adjoining family room flow seamlessly to a huge composite deck, ideal for grilling and entertaining. The lower level includes radiant heated floors, a bonus recreation room and three en-suite bedrooms. The primary suite impresses with a walk-in closet and spa-like bathroom boasting an oversized steam shower, soaking tub and dual vanity. The entire home features freshly refinished hardwood floors, new carpet and fresh paint. Additional highlights include one garage parking space, shared backyard, and abundant closet space. Situated on a quiet one-way street, just steps from Union Park, West Loop dining, the United Center, public transit (Pink/Green lines & bus), and expressways, this home offers an unmatched lifestyle with easy access to all your needs!
Zillow last checked: 8 hours ago
Listing updated: November 24, 2025 at 12:41pm
Listing courtesy of:
Nancy Tassone (312)929-1560,
Jameson Sotheby's Intl Realty
Bought with:
Ali Bakir
MorphEasy Realty
Source: MRED as distributed by MLS GRID,MLS#: 12492720
Facts & features
Interior
Bedrooms & bathrooms
- Bedrooms: 3
- Bathrooms: 4
- Full bathrooms: 3
- 1/2 bathrooms: 1
Primary bedroom
- Features: Flooring (Carpet), Bathroom (Full, Double Sink, Tub & Separate Shwr)
- Level: Lower
- Area: 156 Square Feet
- Dimensions: 13X12
Bedroom 2
- Features: Flooring (Carpet)
- Level: Lower
- Area: 176 Square Feet
- Dimensions: 16X11
Bedroom 3
- Features: Flooring (Carpet)
- Level: Lower
- Area: 143 Square Feet
- Dimensions: 13X11
Breakfast room
- Features: Flooring (Hardwood)
- Level: Main
- Area: 81 Square Feet
- Dimensions: 9X9
Deck
- Level: Main
- Area: 221 Square Feet
- Dimensions: 17X13
Dining room
- Features: Flooring (Hardwood)
- Level: Main
- Dimensions: COMBO
Family room
- Features: Flooring (Hardwood)
- Level: Main
- Area: 384 Square Feet
- Dimensions: 24X16
Kitchen
- Features: Kitchen (Eating Area-Breakfast Bar, Eating Area-Table Space, Island, Pantry-Butler, Pantry-Walk-in), Flooring (Hardwood)
- Level: Main
- Area: 160 Square Feet
- Dimensions: 16X10
Living room
- Features: Flooring (Hardwood)
- Level: Main
- Area: 476 Square Feet
- Dimensions: 28X17
Pantry
- Features: Flooring (Hardwood)
- Level: Main
- Area: 42 Square Feet
- Dimensions: 7X6
Recreation room
- Features: Flooring (Carpet)
- Level: Lower
- Area: 225 Square Feet
- Dimensions: 15X15
Heating
- Natural Gas, Forced Air, Radiant Floor
Cooling
- Central Air
Appliances
- Included: Range, Microwave, Dishwasher, Refrigerator, Bar Fridge, Freezer, Disposal, Stainless Steel Appliance(s), Cooktop, Oven, Range Hood
- Laundry: Washer Hookup, In Unit
Features
- Built-in Features, Walk-In Closet(s)
- Flooring: Hardwood
- Basement: None
- Number of fireplaces: 1
- Fireplace features: Gas Log, Other
Interior area
- Total structure area: 3,000
- Total interior livable area: 3,000 sqft
Property
Parking
- Total spaces: 1
- Parking features: Off Alley, Garage Owned, Detached, Garage
- Garage spaces: 1
Accessibility
- Accessibility features: No Disability Access
Features
- Patio & porch: Deck
Details
- Parcel number: 17074300531001
- Special conditions: None
Construction
Type & style
- Home type: Condo
- Property subtype: Condominium, Duplex, Single Family Residence
Materials
- Stone
Condition
- New construction: No
- Major remodel year: 2018
Utilities & green energy
- Sewer: Public Sewer
- Water: Lake Michigan, Public
Community & neighborhood
Location
- Region: Chicago
HOA & financial
HOA
- Has HOA: Yes
- HOA fee: $300 monthly
- Services included: Insurance, Exterior Maintenance, Lawn Care, Snow Removal
Other
Other facts
- Listing terms: Conventional
- Ownership: Condo
Price history
| Date | Event | Price |
|---|---|---|
| 11/24/2025 | Sold | $801,000+0.3%$267/sqft |
Source: | ||
| 11/7/2025 | Pending sale | $799,000$266/sqft |
Source: | ||
| 10/25/2025 | Contingent | $799,000$266/sqft |
Source: | ||
| 10/10/2025 | Listed for sale | $799,000-6%$266/sqft |
Source: | ||
| 10/10/2025 | Listing removed | $850,000$283/sqft |
Source: | ||
Public tax history
Tax history is unavailable.
Neighborhood: Near West Side
Nearby schools
GreatSchools rating
- 3/10Brown W Elementary SchoolGrades: PK-8Distance: 0.2 mi
- 1/10Wells Community Academy High SchoolGrades: 9-12Distance: 1.2 mi
Schools provided by the listing agent
- Elementary: William Brown Elementary School
- Middle: William Brown Elementary School
- High: Wells Community Academy Senior H
- District: 299
Source: MRED as distributed by MLS GRID. This data may not be complete. We recommend contacting the local school district to confirm school assignments for this home.
Get a cash offer in 3 minutes
Find out how much your home could sell for in as little as 3 minutes with a no-obligation cash offer.
Estimated market value$799,900
Get a cash offer in 3 minutes
Find out how much your home could sell for in as little as 3 minutes with a no-obligation cash offer.
Estimated market value
$799,900


