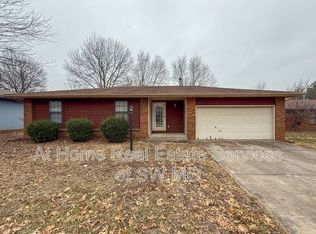Location location!! On a cul-de-sac, brick front, appliances included; stove, newer refrigerator, dishwasher, washer, dryer and refrigerator in garage! Vaulted foyer, large windows, 3 bedrooms, 2 baths, 2 car garage. Vauled living room brick fireplace, semi-open floor plan to enjoy. outdoor deck with fenced yard with storage shed that has cement floor & electrical. Garage has small work area. Master has walk-in shower, walk-in closet, and through-out this home has plenty of closets!
This property is off market, which means it's not currently listed for sale or rent on Zillow. This may be different from what's available on other websites or public sources.

