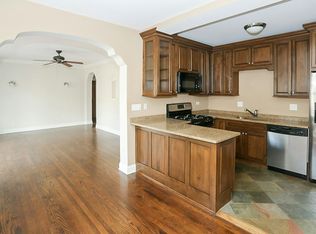Exceptional design meets everyday comfort in this custom duplex-up loft by SHB Studio, tucked on a quiet, tree-lined street in Andersonville. This 3BR + office, 2BA home spans two sun-filled levels with 10' ceilings and natural hardwood floors. A dramatic central atrium with skylight brings daylight into the heart of the home, while the south-facing front facade features oversized windows for bright living and workspaces. The chef's kitchen includes a quartzite waterfall island, steam oven, oversized fridge + column freezer, walk-in pantry, breakfast nook, and dry/coffee bar. Upstairs, the primary suite offers a spa shower, soaking tub, and walk-in closet. A glass-enclosed office with south-facing window is perfect for work or guests. A laundry room with full-size W/D is located upstairs near the primary WIC. Shared landscaped yard with grill, patio, and dining. Garage parking available. Small pets welcome.
Due to strong interest, the unit may lease above the asking price.
If you're interested, please submit your highest and best offer by July 5th for consideration.
Lease Terms
Monthly Rent: $3,950
Available: August 15, 2025
Last Month's Rent Due at Lease Signing
Owner Pays: Water
Tenant Pays: Gas & Electric
Minimum Lease Term: 12 Months
Apartment for rent
Accepts Zillow applications
$3,950/mo
1630 W Carmen Ave #2, Chicago, IL 60640
4beds
2,000sqft
Price may not include required fees and charges.
Apartment
Available Fri Aug 15 2025
Cats, small dogs OK
Central air
In unit laundry
Detached parking
Forced air
What's special
Quiet tree-lined streetGlass-enclosed officeWalk-in pantryQuartzite waterfall islandOversized windowsBreakfast nookSun-filled levels
- 8 days
- on Zillow |
- -- |
- -- |
Travel times
Facts & features
Interior
Bedrooms & bathrooms
- Bedrooms: 4
- Bathrooms: 2
- Full bathrooms: 2
Heating
- Forced Air
Cooling
- Central Air
Appliances
- Included: Dishwasher, Dryer, Washer
- Laundry: In Unit
Features
- Walk In Closet
- Flooring: Hardwood
Interior area
- Total interior livable area: 2,000 sqft
Video & virtual tour
Property
Parking
- Parking features: Detached, Off Street
- Details: Contact manager
Features
- Patio & porch: Deck
- Exterior features: Barbecue, Electricity not included in rent, Gas not included in rent, Heating system: Forced Air, Steam Shower, Walk In Closet, Water included in rent
Construction
Type & style
- Home type: Apartment
- Property subtype: Apartment
Utilities & green energy
- Utilities for property: Water
Building
Management
- Pets allowed: Yes
Community & HOA
Location
- Region: Chicago
Financial & listing details
- Lease term: 1 Year
Price history
| Date | Event | Price |
|---|---|---|
| 6/29/2025 | Listed for rent | $3,950+120.1%$2/sqft |
Source: Zillow Rentals | ||
| 2/18/2018 | Listing removed | $1,795$1/sqft |
Source: Dralyuk Real Estate #09829582 | ||
| 1/7/2018 | Listed for rent | $1,795+10.5%$1/sqft |
Source: Zillow Rental Network #09829582 | ||
| 11/8/2012 | Listing removed | $1,625$1/sqft |
Source: Kale Realty | ||
| 10/11/2012 | Price change | $1,625-4.1%$1/sqft |
Source: Kale Realty | ||
![[object Object]](https://photos.zillowstatic.com/fp/a3be72265f61066eddaf5201a2393327-p_i.jpg)
