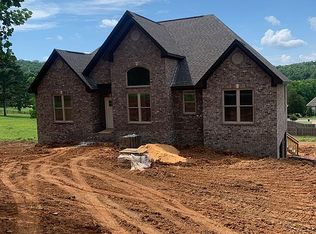Sold for $375,000
$375,000
1630 Village Springs Rd, Springville, AL 35146
4beds
2,016sqft
Single Family Residence
Built in 2023
0.46 Acres Lot
$391,100 Zestimate®
$186/sqft
$2,183 Estimated rent
Home value
$391,100
$372,000 - $411,000
$2,183/mo
Zestimate® history
Loading...
Owner options
Explore your selling options
What's special
Absolutely beautiful, NEW CONSTRUCTION custom brick home in Springville is ready to go! This gorgeous home has 3 bedrooms, 2 full baths on the main level and a beautiful open concept plan with tons of natural light. Airy and light colors and phenomenal water resistant hardwood laminate flooring throughout! Stunning kitchen has stainless appliances, quartz countertops, tile backsplash, and a great breakfast bar for mornings on the go! Master bedroom is a great size with master bath having a beautiful separate tile shower and huge free standing soaker tub. Downstairs you will find a bedroom, full bath and a 5th bedroom/bonus room/den, perfect for in-law suite or for older children to have extra space and privacy. Relax on your covered back deck and enjoy the peace and quiet of country living only 5 minutes from downtown! Don't miss it!
Zillow last checked: 8 hours ago
Listing updated: May 26, 2023 at 07:45am
Listed by:
Beth Naylor 256-302-7611,
RE/MAX Marketplace
Bought with:
Lisa Guarino
ERA King Real Estate - Birmingham
Source: GALMLS,MLS#: 1343886
Facts & features
Interior
Bedrooms & bathrooms
- Bedrooms: 4
- Bathrooms: 3
- Full bathrooms: 3
Primary bedroom
- Level: First
Bedroom 1
- Level: First
Bedroom 2
- Level: First
Primary bathroom
- Level: First
Kitchen
- Level: First
Basement
- Area: 582
Heating
- Central
Cooling
- Central Air
Appliances
- Included: Dishwasher, Microwave, Stainless Steel Appliance(s), Stove-Electric, Electric Water Heater
- Laundry: Electric Dryer Hookup, Washer Hookup, Main Level, Laundry Closet, Yes
Features
- None, High Ceilings, Smooth Ceilings, Soaking Tub, Separate Shower, Double Vanity, Tub/Shower Combo, Walk-In Closet(s)
- Flooring: Laminate
- Basement: Full,Finished,Block
- Attic: Pull Down Stairs,Yes
- Has fireplace: No
Interior area
- Total interior livable area: 2,016 sqft
- Finished area above ground: 1,434
- Finished area below ground: 582
Property
Parking
- Total spaces: 2
- Parking features: Attached, Basement, Garage Faces Side
- Attached garage spaces: 2
Features
- Levels: One,Split Foyer
- Stories: 1
- Patio & porch: Porch, Covered (DECK), Deck
- Pool features: None
- Has view: Yes
- View description: None
- Waterfront features: No
Lot
- Size: 0.46 Acres
Details
- Parcel number: 1407350001002.086
- Special conditions: N/A
Construction
Type & style
- Home type: SingleFamily
- Property subtype: Single Family Residence
Materials
- Brick, Vinyl Siding
- Foundation: Basement
Condition
- New construction: Yes
- Year built: 2023
Utilities & green energy
- Sewer: Septic Tank
- Water: Public
- Utilities for property: Underground Utilities
Community & neighborhood
Location
- Region: Springville
- Subdivision: Village Trace
Other
Other facts
- Price range: $375K - $375K
Price history
| Date | Event | Price |
|---|---|---|
| 5/25/2023 | Sold | $375,000+1.4%$186/sqft |
Source: | ||
| 4/25/2023 | Contingent | $369,900$183/sqft |
Source: | ||
| 2/9/2023 | Price change | $369,900-2.6%$183/sqft |
Source: | ||
| 1/28/2023 | Listed for sale | $379,900$188/sqft |
Source: | ||
Public tax history
| Year | Property taxes | Tax assessment |
|---|---|---|
| 2024 | $1,772 +727.1% | $35,680 +749.5% |
| 2023 | $214 +88.3% | $4,200 +32.9% |
| 2022 | $114 | $3,160 |
Find assessor info on the county website
Neighborhood: 35146
Nearby schools
GreatSchools rating
- 6/10Springville Elementary SchoolGrades: PK-5Distance: 2.2 mi
- 10/10Springville Middle SchoolGrades: 6-8Distance: 2.2 mi
- 10/10Springville High SchoolGrades: 9-12Distance: 3.9 mi
Schools provided by the listing agent
- Elementary: Springville
- Middle: Springville
- High: Springville
Source: GALMLS. This data may not be complete. We recommend contacting the local school district to confirm school assignments for this home.
Get a cash offer in 3 minutes
Find out how much your home could sell for in as little as 3 minutes with a no-obligation cash offer.
Estimated market value$391,100
Get a cash offer in 3 minutes
Find out how much your home could sell for in as little as 3 minutes with a no-obligation cash offer.
Estimated market value
$391,100
