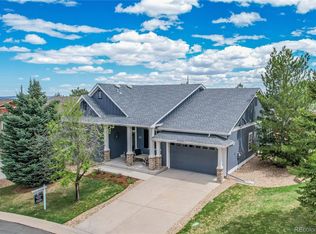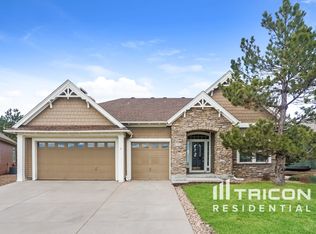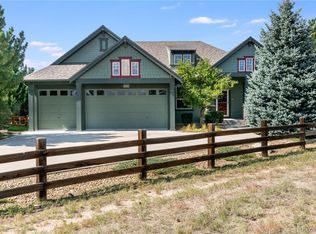Beautifully maintained ranch style home in popular Escavera. This David Weekly home features an open floor plan with great room and fireplace, living room and dining room. The gourmet kitchen is a dream! Maple cabinetry, center island, stainless steel appliances and tiled flooring with nook. The master suite is luxurious and has a 5 piece bath with custom tile. 2 additional bedrooms and full bath are on the main. The professionally finished basement is a WOW! Large family/media room and full kitchen, great for your visitors! 2 more bedrooms and custom bath are in the lower level. Situated on a beautiful lot with mature landscaping and xeroscaped for low maintenance care. Enjoy the outdoors on the large deck and the neighborhood trails. This home is move in ready and will not disappoint! Must see!
This property is off market, which means it's not currently listed for sale or rent on Zillow. This may be different from what's available on other websites or public sources.


