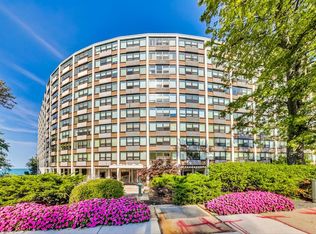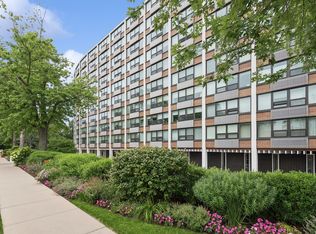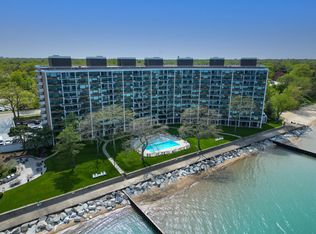Closed
$787,500
1630 Sheridan Rd #6E, Wilmette, IL 60091
3beds
2,378sqft
Condominium, Single Family Residence
Built in 1964
-- sqft lot
$1,603,900 Zestimate®
$331/sqft
$4,943 Estimated rent
Home value
$1,603,900
$1.44M - $1.78M
$4,943/mo
Zestimate® history
Loading...
Owner options
Explore your selling options
What's special
Seize this rare opportunity to make the desirable 1630 Sheridan building your next home! This updated Wilmette 3-bedroom plus den co-op, thoughtfully priced to allow for kitchen and bath upgrades, showcases fresh carpet, new paint, and recent improvements. The E residence boasts a rare combination of east-facing lake views and tranquil park views to the west, offering a perfect vantage point for sunsets. Step into a bright, welcoming foyer with oak floors (installed in 2022) that flow throughout the spacious living and dining areas. The well-equipped kitchen boasts custom wood cabinetry, stainless steel appliances, and a new refrigerator, ideal for cooking and entertaining. A convenient powder room is located off the foyer. The open dining area provides an inviting space for gatherings, while the private balcony offers lakefront views of the building's beach and a state-of-the-art pool. Upstairs, a large ensuite bedroom and office space await, while downstairs, a luxurious primary bedroom with an ensuite bath, an additional bedroom, and a second bath provide comfort and style. Exciting building upgrades include energy-efficient windows and sliding doors, a renovated outdoor pool, and modernized elevators-all with no special assessments. This property includes two indoor parking spaces (#36 & #37) and storage unit #94. With only two residences per floor, this sunlit retreat offers a perfect blend of privacy, natural beauty, and convenience. Schedule a tour today to experience this exceptional home!
Zillow last checked: 8 hours ago
Listing updated: February 01, 2025 at 12:01am
Listing courtesy of:
Carol Hunt, e-PRO,GRI,SFR 847-446-1855,
Baird & Warner
Bought with:
Ryan Statza
Engel & Voelkers Chicago North Shore
Source: MRED as distributed by MLS GRID,MLS#: 12196755
Facts & features
Interior
Bedrooms & bathrooms
- Bedrooms: 3
- Bathrooms: 4
- Full bathrooms: 3
- 1/2 bathrooms: 1
Primary bedroom
- Features: Flooring (Carpet), Window Treatments (Blinds), Bathroom (Full)
- Level: Lower
- Area: 240 Square Feet
- Dimensions: 15X16
Bedroom 2
- Features: Flooring (Carpet), Window Treatments (Blinds)
- Level: Lower
- Area: 225 Square Feet
- Dimensions: 15X15
Bedroom 3
- Features: Flooring (Carpet), Window Treatments (Blinds)
- Level: Second
- Area: 210 Square Feet
- Dimensions: 14X15
Balcony porch lanai
- Level: Main
- Area: 84 Square Feet
- Dimensions: 7X12
Dining room
- Features: Flooring (Hardwood), Window Treatments (Blinds, Curtains/Drapes)
- Level: Main
- Area: 130 Square Feet
- Dimensions: 13X10
Family room
- Features: Flooring (Carpet), Window Treatments (Blinds)
- Level: Second
- Area: 256 Square Feet
- Dimensions: 16X16
Foyer
- Features: Flooring (Hardwood)
- Level: Main
- Area: 100 Square Feet
- Dimensions: 10X10
Kitchen
- Features: Kitchen (Galley, Pantry-Closet, Custom Cabinetry, SolidSurfaceCounter, Updated Kitchen), Flooring (Hardwood)
- Level: Main
- Area: 144 Square Feet
- Dimensions: 16X9
Laundry
- Features: Flooring (Other)
- Level: Second
- Area: 12 Square Feet
- Dimensions: 4X3
Living room
- Features: Flooring (Hardwood), Window Treatments (Blinds, Curtains/Drapes)
- Level: Main
- Area: 442 Square Feet
- Dimensions: 26X17
Heating
- Electric
Cooling
- Wall Unit(s)
Appliances
- Included: Range, Dishwasher, Refrigerator, Washer, Dryer, Disposal
- Laundry: Electric Dryer Hookup, In Unit
Features
- Elevator, Storage, Special Millwork, Dining Combo, Doorman, Lobby, Replacement Windows
- Flooring: Hardwood, Carpet, Wood
- Windows: Replacement Windows, Window Treatments, Drapes
- Basement: None
Interior area
- Total structure area: 0
- Total interior livable area: 2,378 sqft
Property
Parking
- Total spaces: 2
- Parking features: Asphalt, Garage Door Opener, On Site, Garage Owned, Attached, Garage
- Attached garage spaces: 2
- Has uncovered spaces: Yes
Accessibility
- Accessibility features: No Disability Access
Features
- Exterior features: Balcony
- Has view: Yes
- View description: Water
- Water view: Water
- Waterfront features: Lake Front
Lot
- Features: Landscaped
Details
- Parcel number: 05272000010000
- Special conditions: List Broker Must Accompany
Construction
Type & style
- Home type: Cooperative
- Property subtype: Condominium, Single Family Residence
Materials
- Brick
Condition
- New construction: No
- Year built: 1964
Utilities & green energy
- Sewer: Storm Sewer
- Water: Lake Michigan
Community & neighborhood
Location
- Region: Wilmette
HOA & financial
HOA
- Has HOA: Yes
- HOA fee: $4,306 monthly
- Amenities included: Coin Laundry, Elevator(s), Exercise Room, Storage, On Site Manager/Engineer, Pool
- Services included: Water, Electricity, Insurance, Security, Doorman, Exercise Facilities, Pool, Exterior Maintenance, Lawn Care, Scavenger, Snow Removal
Other
Other facts
- Listing terms: Cash
- Ownership: Co-op
Price history
| Date | Event | Price |
|---|---|---|
| 1/30/2025 | Sold | $787,500-7.3%$331/sqft |
Source: | ||
| 1/6/2025 | Contingent | $849,500$357/sqft |
Source: | ||
| 10/25/2024 | Listed for sale | $849,500-10.6%$357/sqft |
Source: | ||
| 10/25/2024 | Listing removed | $950,000$399/sqft |
Source: | ||
| 9/16/2024 | Price change | $950,000-9.4%$399/sqft |
Source: | ||
Public tax history
Tax history is unavailable.
Neighborhood: 60091
Nearby schools
GreatSchools rating
- 9/10Central Elementary SchoolGrades: K-4Distance: 0.8 mi
- 6/10Wilmette Junior High SchoolGrades: 7-8Distance: 2.2 mi
- 10/10New Trier Township High School WinnetkaGrades: 10-12Distance: 0.9 mi
Schools provided by the listing agent
- Elementary: Central Elementary School
- Middle: Highcrest Middle School
- High: New Trier Twp H.S. Northfield/Wi
- District: 39
Source: MRED as distributed by MLS GRID. This data may not be complete. We recommend contacting the local school district to confirm school assignments for this home.
Get pre-qualified for a loan
At Zillow Home Loans, we can pre-qualify you in as little as 5 minutes with no impact to your credit score.An equal housing lender. NMLS #10287.


