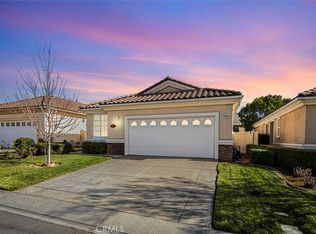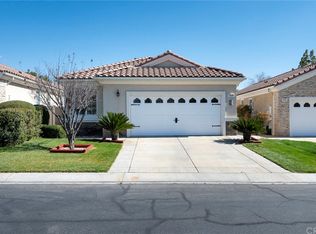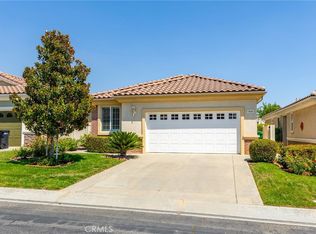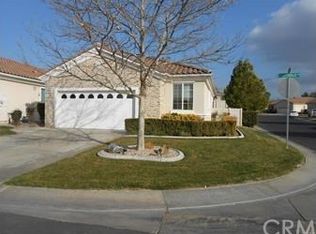Sold for $385,000
Listing Provided by:
Susanne Hove DRE #01337422 951-255-7344,
Keller Williams Realty Riv
Bought with: KELLER WILLIAMS REALTY
$385,000
1630 Scottsdale Rd, Beaumont, CA 92223
2beds
1,392sqft
Single Family Residence
Built in 2004
5,227 Square Feet Lot
$381,600 Zestimate®
$277/sqft
$2,569 Estimated rent
Home value
$381,600
$347,000 - $420,000
$2,569/mo
Zestimate® history
Loading...
Owner options
Explore your selling options
What's special
WELCOME HOME to Premier 55+ Living at Solera at Oak Valley Greens – Beaumont’s Best Active Adult Community!
Experience easy living and modern comfort in this beautifully maintained 2-bedroom, 2-bathroom home nestled within the highly sought-after gated community of Solera. This thoughtfully crafted floor plan provides exceptional privacy with the primary suite tucked peacefully at the rear of the home and a bright guest bedroom perfectly situated at the front—ideal for hosting friends or family.An inviting flexible den/office space greets you off the entry, offering versatility for a home workspace, library, or additional guest accommodations. The expansive open-concept kitchen seamlessly connects to the dining and living areas, creating a warm and spacious environment perfect for relaxing or entertaining loved ones. Enjoy convenient touches like a dedicated indoor laundry room with sink, an attached 2-car garage, and a beautifully landscaped backyard—perfect for outdoor dining, morning coffee, or simply unwinding in your own private oasis.***Community Highlights:Live an active, social lifestyle with Solera’s exceptional amenities, including:24/7 guard-gated security for peace of mind, a well-equipped fitness center with indoor walking track, Library, billiards, craft & hobby rooms, Resort-style outdoor pool & spa,tennis, pickleball, and bocce ball courts, scenic walking and biking trails throughout the community.*** Prime Location:
Conveniently close to Oak Valley Golf Course, Morongo Casino, Cabazon Outlets, and Palm Springs, offering quick access to shopping, dining, and entertainment. CALL FOR YOUR PRIVATE SHOWING TODAY!!!
Zillow last checked: 8 hours ago
Listing updated: September 01, 2025 at 02:36pm
Listing Provided by:
Susanne Hove DRE #01337422 951-255-7344,
Keller Williams Realty Riv
Bought with:
MARGERY VELASQUEZ, DRE #01960336
KELLER WILLIAMS REALTY
Source: CRMLS,MLS#: IG25124134 Originating MLS: California Regional MLS
Originating MLS: California Regional MLS
Facts & features
Interior
Bedrooms & bathrooms
- Bedrooms: 2
- Bathrooms: 2
- Full bathrooms: 2
- Main level bathrooms: 2
- Main level bedrooms: 2
Primary bedroom
- Features: Main Level Primary
Primary bedroom
- Features: Primary Suite
Bedroom
- Features: All Bedrooms Down
Bedroom
- Features: Bedroom on Main Level
Bathroom
- Features: Bathtub, Full Bath on Main Level, Separate Shower, Tub Shower
Kitchen
- Features: Kitchen/Family Room Combo, Solid Surface Counters, Walk-In Pantry
Other
- Features: Walk-In Closet(s)
Heating
- Central
Cooling
- Central Air
Appliances
- Included: Gas Range, Microwave, Refrigerator, Dryer, Washer
- Laundry: Laundry Room
Features
- Breakfast Bar, Pantry, Recessed Lighting, Storage, Solid Surface Counters, All Bedrooms Down, Bedroom on Main Level, Main Level Primary, Primary Suite, Walk-In Closet(s)
- Flooring: Carpet, Laminate, Tile
- Windows: Blinds, Double Pane Windows
- Has fireplace: No
- Fireplace features: None
- Common walls with other units/homes: No Common Walls
Interior area
- Total interior livable area: 1,392 sqft
Property
Parking
- Total spaces: 2
- Parking features: Door-Multi, Driveway, Garage Faces Front, Garage
- Attached garage spaces: 2
Features
- Levels: One
- Stories: 1
- Entry location: Front Door
- Exterior features: Rain Gutters
- Pool features: Fenced, Filtered, Gunite, Heated, In Ground, Association
- Has spa: Yes
- Spa features: Association, In Ground
- Fencing: Good Condition
- Has view: Yes
- View description: Mountain(s), Neighborhood
Lot
- Size: 5,227 sqft
- Features: Back Yard, Close to Clubhouse, Front Yard, Lawn, Level, Rectangular Lot, Street Level, Yard
Details
- Parcel number: 400330041
- Special conditions: Standard
Construction
Type & style
- Home type: SingleFamily
- Property subtype: Single Family Residence
Materials
- Stone Veneer, Stucco
- Foundation: Slab
- Roof: Spanish Tile
Condition
- Turnkey
- New construction: No
- Year built: 2004
Utilities & green energy
- Electric: Standard
- Sewer: Public Sewer
- Water: Public
- Utilities for property: Cable Available, Electricity Connected, Natural Gas Connected, Sewer Connected, Water Connected
Community & neighborhood
Security
- Security features: Carbon Monoxide Detector(s), Gated Community, Gated with Attendant, 24 Hour Security, Smoke Detector(s)
Community
- Community features: Curbs, Golf, Park, Storm Drain(s), Street Lights, Gated
Senior living
- Senior community: Yes
Location
- Region: Beaumont
- Subdivision: Solera (Slra)
HOA & financial
HOA
- Has HOA: Yes
- HOA fee: $243 monthly
- Amenities included: Billiard Room, Clubhouse, Fitness Center, Picnic Area, Pickleball, Pool, Pet Restrictions, Pets Allowed, Spa/Hot Tub, Tennis Court(s), Cable TV
- Association name: SOLERA HOA
- Association phone: 951-769-7598
Other
Other facts
- Listing terms: Cash,Conventional,FHA,Submit,VA Loan
- Road surface type: Paved
Price history
| Date | Event | Price |
|---|---|---|
| 8/29/2025 | Sold | $385,000-1.3%$277/sqft |
Source: | ||
| 7/28/2025 | Contingent | $390,000$280/sqft |
Source: | ||
| 7/1/2025 | Listed for sale | $390,000+45.5%$280/sqft |
Source: | ||
| 8/2/2006 | Sold | $268,000$193/sqft |
Source: Public Record Report a problem | ||
Public tax history
| Year | Property taxes | Tax assessment |
|---|---|---|
| 2025 | $3,915 +0.8% | $365,734 +2% |
| 2024 | $3,884 -1.8% | $358,564 +2% |
| 2023 | $3,956 -0.7% | $351,535 +2% |
Find assessor info on the county website
Neighborhood: 92223
Nearby schools
GreatSchools rating
- 9/10Brookside Elementary SchoolGrades: K-5Distance: 0.7 mi
- 4/10Mountain View Middle SchoolGrades: 6-8Distance: 1 mi
- 6/10Beaumont Senior High SchoolGrades: 9-12Distance: 1.2 mi
Schools provided by the listing agent
- Elementary: Brookside
- Middle: Mountain View
- High: Beaumont
Source: CRMLS. This data may not be complete. We recommend contacting the local school district to confirm school assignments for this home.
Get a cash offer in 3 minutes
Find out how much your home could sell for in as little as 3 minutes with a no-obligation cash offer.
Estimated market value
$381,600



