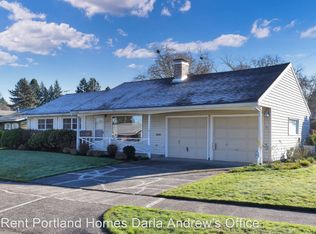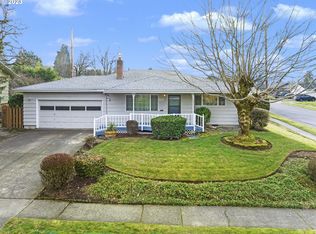Sold
$525,900
1630 SW Filmont Ave, Portland, OR 97225
4beds
1,336sqft
Residential, Single Family Residence
Built in 1958
7,840.8 Square Feet Lot
$570,100 Zestimate®
$394/sqft
$2,951 Estimated rent
Home value
$570,100
$542,000 - $599,000
$2,951/mo
Zestimate® history
Loading...
Owner options
Explore your selling options
What's special
Sweet & Tidy Mid-Century Classic in Popular Cedar Hills! This well-maintained and updated traditional home has only had two owners since 1958! Upon entering, you will enjoy original hardwood floors throughout, a wood-burning fireplace, a spacious kitchen with newer appliances, new flooring and a sliding glass door to the back patio, updated bathrooms and fresh interior paint. Systems upgrades include a new tear-off roof, gutters, Smart thermostat, vinyl windows, mostly new plumbing and wiring, water main and a 200-amp electrical panel. Large yard is ready for your gardening dreams. Close to Commonwealth Park, Cedar Hills shopping and restaurants, Highway 26 and 217, Nike and Intel. So much to love! **OFFER RECEIVED! COME QUICK!**
Zillow last checked: 8 hours ago
Listing updated: November 27, 2023 at 05:28am
Listed by:
Toni Mikel toni@pdxbluebird.com,
Bluebird Real Estate
Bought with:
Virginia Barden, 201228096
Think Real Estate
Source: RMLS (OR),MLS#: 23159151
Facts & features
Interior
Bedrooms & bathrooms
- Bedrooms: 4
- Bathrooms: 2
- Full bathrooms: 2
- Main level bathrooms: 1
Primary bedroom
- Features: Hardwood Floors
- Level: Main
- Area: 143
- Dimensions: 11 x 13
Bedroom 2
- Features: Hardwood Floors
- Level: Main
- Area: 130
- Dimensions: 10 x 13
Bedroom 3
- Features: Hardwood Floors
- Level: Upper
- Area: 140
- Dimensions: 10 x 14
Bedroom 4
- Features: Hardwood Floors
- Level: Upper
- Area: 100
- Dimensions: 10 x 10
Kitchen
- Features: Eating Area, Sliding Doors
- Level: Main
- Area: 190
- Width: 10
Living room
- Features: Fireplace, Hardwood Floors
- Level: Main
- Area: 247
- Dimensions: 19 x 13
Heating
- Forced Air, Fireplace(s)
Appliances
- Included: Built In Oven, Cooktop, Disposal, Free-Standing Refrigerator, Plumbed For Ice Maker, Range Hood, Washer/Dryer, Electric Water Heater
Features
- High Speed Internet, Eat-in Kitchen
- Flooring: Hardwood, Vinyl
- Doors: Sliding Doors
- Windows: Double Pane Windows, Vinyl Frames
- Basement: Crawl Space
- Number of fireplaces: 1
- Fireplace features: Wood Burning
Interior area
- Total structure area: 1,336
- Total interior livable area: 1,336 sqft
Property
Parking
- Total spaces: 1
- Parking features: Driveway, Garage Door Opener, Attached, Tuck Under
- Attached garage spaces: 1
- Has uncovered spaces: Yes
Accessibility
- Accessibility features: Main Floor Bedroom Bath, Accessibility
Features
- Stories: 2
- Patio & porch: Patio
- Exterior features: Yard
Lot
- Size: 7,840 sqft
- Features: Level, Private, Trees, SqFt 7000 to 9999
Details
- Parcel number: R33065
- Zoning: R5
Construction
Type & style
- Home type: SingleFamily
- Architectural style: Traditional
- Property subtype: Residential, Single Family Residence
Materials
- Brick, Cedar, Lap Siding
- Foundation: Concrete Perimeter
- Roof: Composition
Condition
- Resale
- New construction: No
- Year built: 1958
Utilities & green energy
- Gas: Gas
- Sewer: Public Sewer
- Water: Public
Community & neighborhood
Location
- Region: Portland
- Subdivision: Cedar Hills-Cedar Mill
Other
Other facts
- Listing terms: Cash,Conventional,FHA,VA Loan
- Road surface type: Paved
Price history
| Date | Event | Price |
|---|---|---|
| 11/27/2023 | Sold | $525,900-2.6%$394/sqft |
Source: | ||
| 10/28/2023 | Pending sale | $539,900$404/sqft |
Source: | ||
| 10/25/2023 | Listed for sale | $539,900+151.6%$404/sqft |
Source: | ||
| 9/23/2004 | Sold | $214,600$161/sqft |
Source: Public Record | ||
Public tax history
| Year | Property taxes | Tax assessment |
|---|---|---|
| 2025 | $5,402 +8.5% | $285,880 +7.1% |
| 2024 | $4,981 +6.5% | $267,020 +3% |
| 2023 | $4,677 +3.3% | $259,250 +3% |
Find assessor info on the county website
Neighborhood: 97225
Nearby schools
GreatSchools rating
- 3/10William Walker Elementary SchoolGrades: PK-5Distance: 0.6 mi
- 7/10Cedar Park Middle SchoolGrades: 6-8Distance: 0.6 mi
- 7/10Beaverton High SchoolGrades: 9-12Distance: 1.5 mi
Schools provided by the listing agent
- Elementary: William Walker
- Middle: Cedar Park
- High: Beaverton
Source: RMLS (OR). This data may not be complete. We recommend contacting the local school district to confirm school assignments for this home.
Get a cash offer in 3 minutes
Find out how much your home could sell for in as little as 3 minutes with a no-obligation cash offer.
Estimated market value
$570,100
Get a cash offer in 3 minutes
Find out how much your home could sell for in as little as 3 minutes with a no-obligation cash offer.
Estimated market value
$570,100

