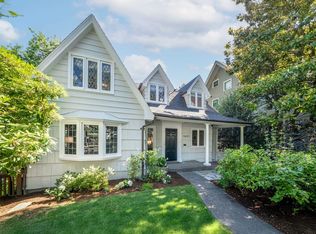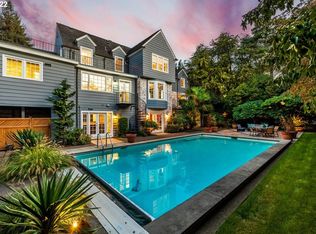The seller's exceptional sense of style & attention to detail has transformed this stunning Portland Heights Roscoe Hemenway traditional into a modern living sanctuary easily called home. Perched high above the street on a corner lot in "the grid", enjoy vistas & privacy from the heart of the neighborhood. Not a surface has been left untouched. Ideal floor plan; 5 bedrooms on second level, including 2 suites. Finished lower level for entertaining & hangin out. Amazing unfinished attic!
This property is off market, which means it's not currently listed for sale or rent on Zillow. This may be different from what's available on other websites or public sources.

