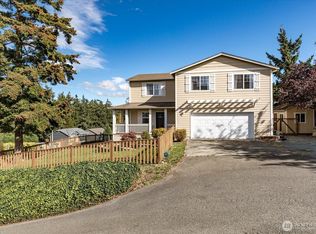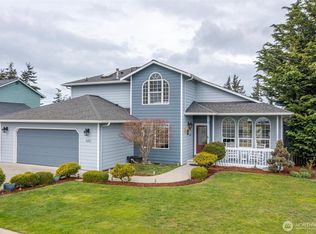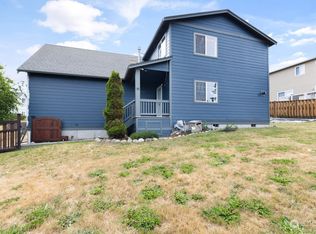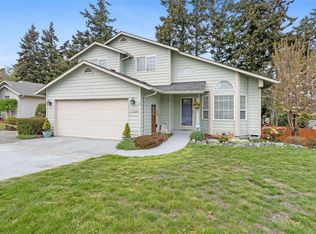Sold
Listed by:
Kevin Johnson,
Coldwell Banker 360 Team
Bought with: Better Homes&Gardens McKenzie
$485,000
1630 SW 17th Avenue, Oak Harbor, WA 98277
3beds
1,781sqft
Single Family Residence
Built in 1996
0.25 Acres Lot
$476,500 Zestimate®
$272/sqft
$2,533 Estimated rent
Home value
$476,500
$424,000 - $538,000
$2,533/mo
Zestimate® history
Loading...
Owner options
Explore your selling options
What's special
3 bdrm home in desirable Fireside neighborhood. Near town, shopping, beaches and NAS Whidbey, this thoughtful floor plan features main level living with primary suite on the first floor. Living room with vaulted ceiling and fireplace, dining room, kitchen, half bath and utility room complete the main floor. Upstairs are 2 bdrms and 3/4 bath. Plenty of yard space on this ¼ acre lot with 2 decks out back looking over the fenced yard. 462 sf garage provides plenty of parking and storage/workspace, and there's an extra parking pad for the RV or boat! New exterior paint completed and new carpet in primary bedroom, stairs and hallway. Interior needs some TLC, but this is the perfect home to add your personal touches and make it your very own.
Zillow last checked: 8 hours ago
Listing updated: December 13, 2024 at 04:04am
Listed by:
Kevin Johnson,
Coldwell Banker 360 Team
Bought with:
William Roberts, 23011616
Better Homes&Gardens McKenzie
Source: NWMLS,MLS#: 2269015
Facts & features
Interior
Bedrooms & bathrooms
- Bedrooms: 3
- Bathrooms: 3
- Full bathrooms: 1
- 3/4 bathrooms: 1
- 1/2 bathrooms: 1
- Main level bathrooms: 2
- Main level bedrooms: 1
Primary bedroom
- Level: Main
Bedroom
- Level: Second
Bedroom
- Level: Second
Bathroom full
- Level: Main
Bathroom three quarter
- Level: Second
Other
- Level: Main
Dining room
- Level: Main
Entry hall
- Level: Main
Kitchen with eating space
- Level: Main
Living room
- Level: Main
Utility room
- Level: Main
Heating
- Fireplace(s), Forced Air
Cooling
- None
Appliances
- Included: Dishwasher(s), Refrigerator(s), Stove(s)/Range(s), Water Heater: Gas, Water Heater Location: Garage
Features
- Bath Off Primary, Dining Room
- Flooring: Laminate, Vinyl, Carpet
- Windows: Double Pane/Storm Window
- Basement: None
- Number of fireplaces: 1
- Fireplace features: Gas, Main Level: 1, Fireplace
Interior area
- Total structure area: 1,781
- Total interior livable area: 1,781 sqft
Property
Parking
- Total spaces: 2
- Parking features: Driveway, Attached Garage, Off Street, RV Parking
- Attached garage spaces: 2
Features
- Levels: Two
- Stories: 2
- Entry location: Main
- Patio & porch: Bath Off Primary, Double Pane/Storm Window, Dining Room, Fireplace, Laminate, Vaulted Ceiling(s), Walk-In Closet(s), Wall to Wall Carpet, Water Heater
- Has view: Yes
- View description: Territorial
Lot
- Size: 0.25 Acres
- Dimensions: 90 x 119 x 90 x 126
- Features: Curbs, Paved, Sidewalk, Cable TV, Deck, Fenced-Partially, Gas Available, RV Parking
- Topography: Partial Slope
Details
- Parcel number: S663203000500
- Zoning description: Jurisdiction: City
- Special conditions: Standard
Construction
Type & style
- Home type: SingleFamily
- Property subtype: Single Family Residence
Materials
- Cement Planked
- Foundation: Poured Concrete
- Roof: Composition
Condition
- Year built: 1996
Utilities & green energy
- Electric: Company: Puget Sound Energy
- Sewer: Sewer Connected, Company: City of Oak Harbor
- Water: Public, Company: City of Oak Harbor
Community & neighborhood
Community
- Community features: CCRs
Location
- Region: Oak Harbor
- Subdivision: Oak Harbor
Other
Other facts
- Listing terms: Cash Out,Conventional,VA Loan
- Cumulative days on market: 209 days
Price history
| Date | Event | Price |
|---|---|---|
| 11/12/2024 | Sold | $485,000-4.7%$272/sqft |
Source: | ||
| 9/27/2024 | Pending sale | $509,000$286/sqft |
Source: | ||
| 9/27/2024 | Listed for sale | $509,000$286/sqft |
Source: | ||
| 8/16/2024 | Pending sale | $509,000$286/sqft |
Source: | ||
| 8/14/2024 | Listed for sale | $509,000$286/sqft |
Source: | ||
Public tax history
| Year | Property taxes | Tax assessment |
|---|---|---|
| 2024 | $4,314 +4.2% | $508,575 +3.6% |
| 2023 | $4,142 +3.8% | $490,922 +10.3% |
| 2022 | $3,990 -2.3% | $445,014 +16.8% |
Find assessor info on the county website
Neighborhood: 98277
Nearby schools
GreatSchools rating
- 5/10Oak Harbor Intermediate SchoolGrades: 5-6Distance: 1 mi
- 7/10North Whidbey Middle SchoolGrades: 7-8Distance: 1.7 mi
- 6/10Oak Harbor High SchoolGrades: 9-12Distance: 1.2 mi

Get pre-qualified for a loan
At Zillow Home Loans, we can pre-qualify you in as little as 5 minutes with no impact to your credit score.An equal housing lender. NMLS #10287.



