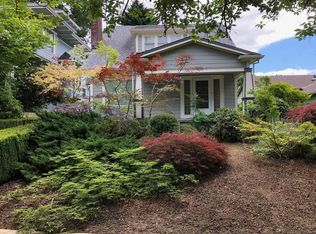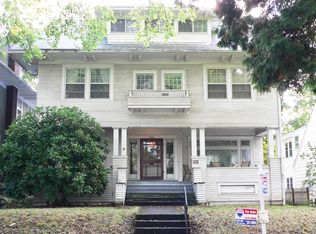Historic Craftsman in sought after Ladd's Addition. Nestled under the tree lined streets of Ladd's yet steps from all that Hawthorne & Division have to offer. Gorgeous period details throughout blended w/tasteful updates. Large living and formal dining rm, perfect for entertaining. Light filled, eat in kitchen. Converted attic space & bonus basement rm provide ample space for everyone to spread out. East facing upper balcony to watch the sunrises & beautiful backyard with deck. This is the one!
This property is off market, which means it's not currently listed for sale or rent on Zillow. This may be different from what's available on other websites or public sources.


