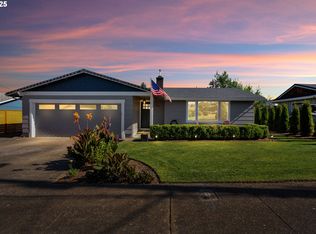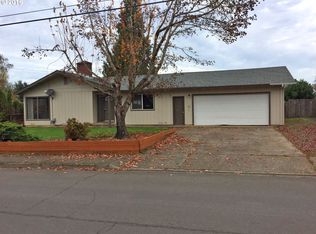Sold
$404,000
1630 S 6th St, Cottage Grove, OR 97424
3beds
1,727sqft
Residential, Single Family Residence
Built in 1890
0.32 Acres Lot
$403,900 Zestimate®
$234/sqft
$2,226 Estimated rent
Home value
$403,900
$372,000 - $440,000
$2,226/mo
Zestimate® history
Loading...
Owner options
Explore your selling options
What's special
Charming 1890 home with modern upgrades and historic appeal! This beautifully maintained 3-bedroom, 2-bathroom residence sits on a spacious 1/3 acre and offers 1,727 sq. ft. of inviting living space. The spacious living room, warmed by a cozy pellet stove, provides the perfect setting for relaxation, while the updated kitchen boasts sleek stainless steel appliances. Enjoy outdoor living on the charming wrap-around porch or in the adorable, fully fenced courtyard—ideal for entertaining or quiet retreats. The large lot provides plenty of room for gardening or other outdoor activities. The home also features a versatile loft space, a 1-car detached garage with a carport, and dedicated RV parking. With forced-air gas heating to keep you comfortable year-round, this home is truly a rare find. Don’t miss your chance to own a piece of history with all the modern amenities you need!
Zillow last checked: 8 hours ago
Listing updated: April 30, 2025 at 06:54am
Listed by:
Randy Ancell randyancell@gmail.com,
Peloton Real Estate
Bought with:
Leesa Wilder, 201239259
Oregon Life Homes
Source: RMLS (OR),MLS#: 732759606
Facts & features
Interior
Bedrooms & bathrooms
- Bedrooms: 3
- Bathrooms: 2
- Full bathrooms: 2
- Main level bathrooms: 2
Primary bedroom
- Features: Ceiling Fan, Walkin Closet, Wallto Wall Carpet
- Level: Main
- Area: 168
- Dimensions: 12 x 14
Bedroom 2
- Features: Ceiling Fan, Wallto Wall Carpet
- Level: Main
- Area: 110
- Dimensions: 10 x 11
Bedroom 3
- Features: Ceiling Fan, Wallto Wall Carpet
- Level: Main
- Area: 110
- Dimensions: 10 x 11
Kitchen
- Features: Dishwasher, Disposal, Free Standing Range, Free Standing Refrigerator, Vinyl Floor
- Level: Main
- Area: 121
- Width: 11
Living room
- Features: Builtin Features, Ceiling Fan, High Ceilings, Vinyl Floor
- Level: Main
- Area: 228
- Dimensions: 12 x 19
Heating
- Forced Air
Cooling
- None
Appliances
- Included: Dishwasher, Disposal, Free-Standing Range, Free-Standing Refrigerator, Range Hood, Stainless Steel Appliance(s), Washer/Dryer, Electric Water Heater, Tank Water Heater
Features
- Ceiling Fan(s), High Ceilings, High Speed Internet, Bathroom, Bathtub, Built-in Features, Walk-In Closet(s)
- Flooring: Vinyl, Wall to Wall Carpet
- Basement: Crawl Space
- Fireplace features: Pellet Stove
Interior area
- Total structure area: 1,727
- Total interior livable area: 1,727 sqft
Property
Parking
- Total spaces: 1
- Parking features: Driveway, RV Access/Parking, RV Boat Storage, Detached
- Garage spaces: 1
- Has uncovered spaces: Yes
Features
- Stories: 1
- Patio & porch: Porch
- Exterior features: Yard
- Fencing: Fenced
Lot
- Size: 0.32 Acres
- Features: Level, SqFt 10000 to 14999
Details
- Additional structures: RVParking, RVBoatStorage
- Parcel number: 0914885
Construction
Type & style
- Home type: SingleFamily
- Architectural style: Traditional
- Property subtype: Residential, Single Family Residence
Materials
- Vinyl Siding
- Foundation: Block
- Roof: Composition,Shingle
Condition
- Resale
- New construction: No
- Year built: 1890
Utilities & green energy
- Gas: Gas
- Sewer: Public Sewer
- Water: Public
Community & neighborhood
Location
- Region: Cottage Grove
Other
Other facts
- Listing terms: Cash,Conventional,FHA,VA Loan
- Road surface type: Paved
Price history
| Date | Event | Price |
|---|---|---|
| 4/30/2025 | Sold | $404,000+1.3%$234/sqft |
Source: | ||
| 4/4/2025 | Pending sale | $399,000-0.5%$231/sqft |
Source: | ||
| 3/30/2022 | Sold | $401,000+0.3%$232/sqft |
Source: | ||
| 2/9/2022 | Pending sale | $399,900+223.8%$232/sqft |
Source: | ||
| 3/4/1999 | Sold | $123,500+0.4%$72/sqft |
Source: Public Record | ||
Public tax history
| Year | Property taxes | Tax assessment |
|---|---|---|
| 2024 | $3,379 +2.3% | $184,188 +3% |
| 2023 | $3,304 +4% | $178,824 +3% |
| 2022 | $3,177 +2.8% | $173,616 +3% |
Find assessor info on the county website
Neighborhood: 97424
Nearby schools
GreatSchools rating
- 5/10Harrison Elementary SchoolGrades: K-5Distance: 0.2 mi
- 5/10Lincoln Middle SchoolGrades: 6-8Distance: 0.2 mi
- 5/10Cottage Grove High SchoolGrades: 9-12Distance: 0.6 mi
Schools provided by the listing agent
- Elementary: Harrison
- Middle: Lincoln
- High: Cottage Grove
Source: RMLS (OR). This data may not be complete. We recommend contacting the local school district to confirm school assignments for this home.

Get pre-qualified for a loan
At Zillow Home Loans, we can pre-qualify you in as little as 5 minutes with no impact to your credit score.An equal housing lender. NMLS #10287.
Sell for more on Zillow
Get a free Zillow Showcase℠ listing and you could sell for .
$403,900
2% more+ $8,078
With Zillow Showcase(estimated)
$411,978
