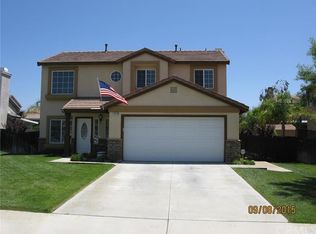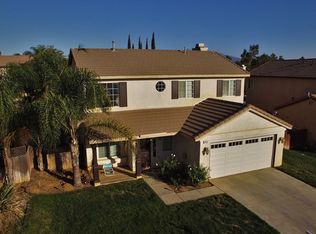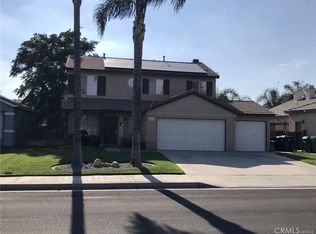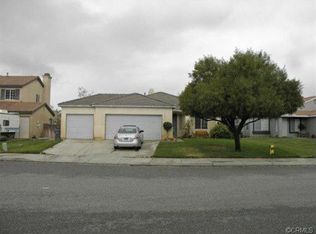***BACK on the MARKET as of 4/29/2020***Beautiful 2 Story Home, No HOA'S and Lower Tax Assessments. Walking Distance from San Gorgonio Middle School. Tile Entry with New Carpet, Laminate Flooring (Stairway, Hallway that leads to bedrooms upstairs, Master Bath and Walk In Closet). Living Room and Formal Dinning/Living Room with Fireplace. 4 Bedrooms and 3 Baths (1 Guest Bedroom Downstairs with Guest Bathroom), Laundry Room In Unit. 3 Car Garage Attached and plenty of space in the backyard with a great curb appeal..
This property is off market, which means it's not currently listed for sale or rent on Zillow. This may be different from what's available on other websites or public sources.



