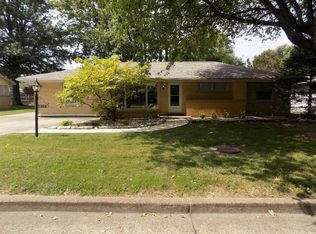Check out this all brick 3 bedroom, 1.5 bath ranch home situated on Evansville's east side with a 2.5 car detached garage. Upon entering, you will find an spacious living room with a ceiling fan, recessed lighting, carpet and a large picture window to allow for tons of natural light. The kitchen offers laminate flooring and counter-tops with a glass back-splash and is open to the family room with a wood fireplace that steps out to the back covered patio. The master suite offers a private bath and a large closet. The there are 2 more bedrooms that are a nice size and offer plenty of storage and a full bathroom. Step out back and enjoy an evening under the covered patio or there is a large yard for the kids to play and entertain your guests.
This property is off market, which means it's not currently listed for sale or rent on Zillow. This may be different from what's available on other websites or public sources.

