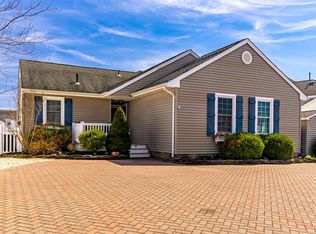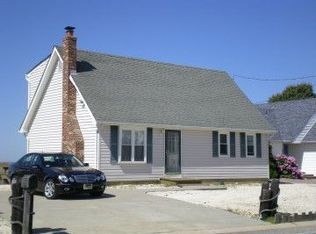CUSTOM BUILT WATERFRONT DREAM HOME! The perfect blend of elegance & functionality awaits. Newly constructed in 2005 featuring 2,839 sq ft, 4 bedrooms, 3.5 bathrooms & 2 car garage. Walk into a breathtaking open-concept entry with gorgeous reclaimed heart-pine flooring throughout all 3 levels. A huge living room & dining room space equipped with large windows and sliding doors bring in amazing natural light & incredible views of the water! Massive, open living room features wood burning fireplace surrounded by gorgeous built-ins. Gourmet chefs kitchen features granite countertops, stainless appliances w/ Viking stove & beautiful upgraded cabinetry. XL master suite features an incredible balcony overlooking the water & attached master bath w/ shower & jacuzzi tub.
This property is off market, which means it's not currently listed for sale or rent on Zillow. This may be different from what's available on other websites or public sources.

