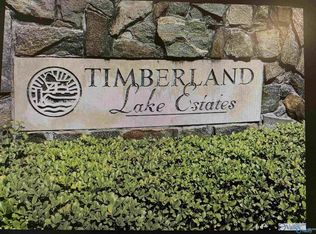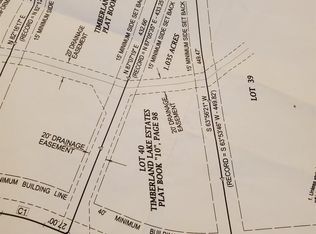Sold for $579,900
$579,900
1630 Lake Cove Dr, Decatur, AL 35603
5beds
4,517sqft
Single Family Residence
Built in 2000
1.32 Acres Lot
$622,200 Zestimate®
$128/sqft
$3,334 Estimated rent
Home value
$622,200
$572,000 - $672,000
$3,334/mo
Zestimate® history
Loading...
Owner options
Explore your selling options
What's special
This remarkable home with tons of space has a beautiful view of the community lake. You'll also love access to the clubhouse and community pool. This home has it all with master on the main level with glamour bath, gorgeous open floorplan with soaring ceilings and natural light. The eat in kitchen with plenty of cabinet space and a formal dining room. You'll want to entertain in this home or it's perfect for a large family. The media room could be an extra bedroom or rec room. Each bedroom has it's own bath and additional closets. Walk-in attic storage is nice and the addtional basement space. The new roof is an added plus!!! Call today for your viewing.
Zillow last checked: 8 hours ago
Listing updated: April 28, 2023 at 02:43pm
Listed by:
Pam Garland 256-654-9962,
RE/MAX Platinum
Bought with:
Ellen Bean, 58435
RE/MAX Platinum
Source: ValleyMLS,MLS#: 1829604
Facts & features
Interior
Bedrooms & bathrooms
- Bedrooms: 5
- Bathrooms: 5
- Full bathrooms: 3
- 3/4 bathrooms: 1
- 1/2 bathrooms: 1
Primary bedroom
- Features: Ceiling Fan(s), Crown Molding, Carpet, Recessed Lighting, Smooth Ceiling
- Level: First
- Area: 306
- Dimensions: 17 x 18
Bedroom
- Features: Ceiling Fan(s), Carpet, Walk-In Closet(s)
- Level: Second
- Area: 168
- Dimensions: 12 x 14
Bedroom 2
- Features: Ceiling Fan(s), Carpet
- Level: Second
- Area: 256
- Dimensions: 16 x 16
Bedroom 3
- Features: Ceiling Fan(s), Carpet, Walk-In Closet(s)
- Level: Second
- Area: 143
- Dimensions: 11 x 13
Bedroom 4
- Features: Ceiling Fan(s), Carpet, Walk-In Closet(s)
- Level: Second
- Area: 272
- Dimensions: 16 x 17
Bathroom 1
- Features: Crown Molding, Double Vanity, Smooth Ceiling, Tile, Walk-In Closet(s)
- Level: First
- Area: 182
- Dimensions: 13 x 14
Dining room
- Features: Crown Molding, Chair Rail, Smooth Ceiling, Wood Floor
- Level: First
- Area: 196
- Dimensions: 14 x 14
Kitchen
- Features: Eat-in Kitchen, Kitchen Island, Recessed Lighting, Smooth Ceiling, Tile
- Level: First
- Area: 195
- Dimensions: 13 x 15
Living room
- Features: 10’ + Ceiling, Ceiling Fan(s), Crown Molding, Fireplace, Recessed Lighting, Smooth Ceiling
- Level: First
- Area: 378
- Dimensions: 18 x 21
Heating
- Central 2, Electric, Natural Gas
Cooling
- Central 2, Electric
Appliances
- Included: Dishwasher, Disposal, Gas Cooktop, Microwave, Oven, Tankless Water Heater, Wine Cooler
Features
- Basement: Basement
- Number of fireplaces: 1
- Fireplace features: Gas Log, One
Interior area
- Total interior livable area: 4,517 sqft
Property
Features
- Levels: Two
- Stories: 2
Lot
- Size: 1.32 Acres
Details
- Parcel number: 1301120000080.000
Construction
Type & style
- Home type: SingleFamily
- Property subtype: Single Family Residence
Condition
- New construction: No
- Year built: 2000
Utilities & green energy
- Sewer: Public Sewer
- Water: Public
Community & neighborhood
Location
- Region: Decatur
- Subdivision: Timberland Lake Estates
HOA & financial
HOA
- Has HOA: Yes
- HOA fee: $800 annually
- Association name: Timberland Lake
Other
Other facts
- Listing agreement: Agency
Price history
| Date | Event | Price |
|---|---|---|
| 4/28/2023 | Sold | $579,900$128/sqft |
Source: | ||
| 3/16/2023 | Pending sale | $579,900$128/sqft |
Source: | ||
| 3/14/2023 | Listed for sale | $579,900+1.8%$128/sqft |
Source: | ||
| 12/21/2022 | Listing removed | -- |
Source: | ||
| 12/13/2022 | Pending sale | $569,900$126/sqft |
Source: | ||
Public tax history
| Year | Property taxes | Tax assessment |
|---|---|---|
| 2024 | $1,899 -2.2% | $42,960 -2.2% |
| 2023 | $1,942 -1.1% | $43,920 -1.1% |
| 2022 | $1,964 +6.3% | $44,400 +6.1% |
Find assessor info on the county website
Neighborhood: 35603
Nearby schools
GreatSchools rating
- 4/10Chestnut Grove Elementary SchoolGrades: PK-5Distance: 1.2 mi
- 6/10Cedar Ridge Middle SchoolGrades: 6-8Distance: 2 mi
- 7/10Austin High SchoolGrades: 10-12Distance: 3.1 mi
Schools provided by the listing agent
- Elementary: Chestnut Grove Elementary
- Middle: Austin Middle
- High: Austin
Source: ValleyMLS. This data may not be complete. We recommend contacting the local school district to confirm school assignments for this home.
Get pre-qualified for a loan
At Zillow Home Loans, we can pre-qualify you in as little as 5 minutes with no impact to your credit score.An equal housing lender. NMLS #10287.
Sell with ease on Zillow
Get a Zillow Showcase℠ listing at no additional cost and you could sell for —faster.
$622,200
2% more+$12,444
With Zillow Showcase(estimated)$634,644

