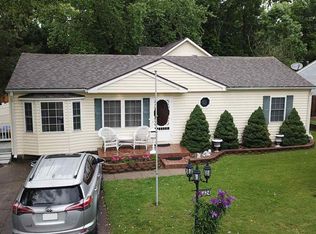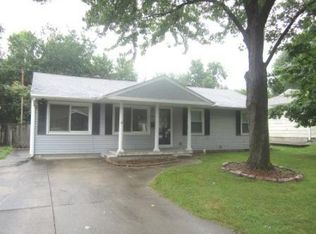This ranch style 3 bedroom, 2 bath home renovated in 2016 is a must see! This home boasts an open concept of the living room and kitchen with granite countertops and a large island that has extra storage. The master bedroom is on it's own part of the house with a master bath, wood burning fireplace and two closets. The dining room has a sliding glass door that walks out to the back deck overlooking the huge backyard and butts up to the Katy Trail. There's a large storage shed in the back. Almost everything was replaced in 2016 including furnace, windows, insulation, sheetrock, doors, trim, crown molding, plumbing, electrical and fixtures. Call me today to take a look!
This property is off market, which means it's not currently listed for sale or rent on Zillow. This may be different from what's available on other websites or public sources.


