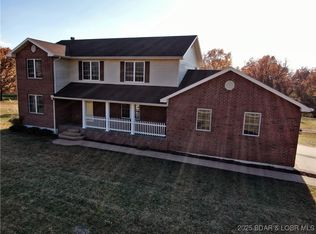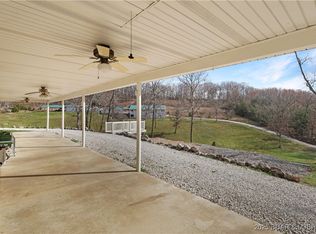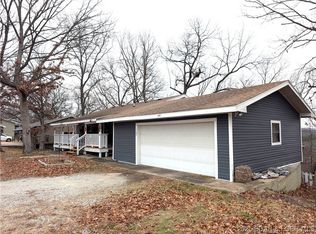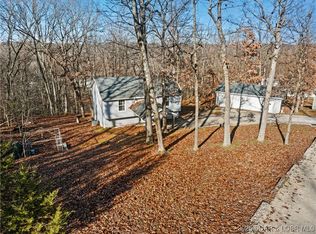C1630 Hwy 42, Iberia MO. Country Home on 5 Acres – Perfect for Investors or Homeowners! Discover this spacious 2,800+ sq ft home ideally located on Hwy 42, just 14 miles from Osage Beach. Nestled on 5 acres Hwy 42 Frontage. No Gravel! This versatile property is perfect as a 2-family home or a savvy investment opportunity! Key Features: 4-5 Bedrooms, 2.5 Baths with main-level living. Two Kitchens – ideal for multi-family or rental potential. Large Sunroom for year-round relaxation. 2-Car Attached Garage plus a 34x24 Shop with a 12 ft overhang, perfect for RV storage with sewer, water and electric hookups.. Dual 200amp Services. Updates: Roof, gutters, HVAC system, well pump, and wood siding on the east side. Beautiful, Private Setting – a peaceful escape with endless potential ready for your personal touch to bring it to its full glory. Whether you’re an investor or looking for a spacious family home, this property offers incredible value and opportunity. Don’t miss out – schedule your showing today!
For sale
$315,000
1630 Highway 42, Iberia, MO 65486
5beds
2,860sqft
Est.:
Single Family Residence
Built in 1981
5 Acres Lot
$-- Zestimate®
$110/sqft
$-- HOA
What's special
Beautiful private settingRv storageTwo kitchensLarge sunroom
- 33 days |
- 990 |
- 62 |
Zillow last checked: 8 hours ago
Listing updated: December 10, 2025 at 09:07am
Listed by:
VICTORIA DEVINE, LLC 573-286-6216,
Dunn and Associates LLC
Source: LOBR,MLS#: 3582547 Originating MLS: Bagnell Dam Association Of Realtors
Originating MLS: Bagnell Dam Association Of Realtors
Tour with a local agent
Facts & features
Interior
Bedrooms & bathrooms
- Bedrooms: 5
- Bathrooms: 3
- Full bathrooms: 2
- 1/2 bathrooms: 1
Bedroom
- Level: Main
- Dimensions: 24x16 used as living room
Bedroom
- Level: Lower
Bedroom
- Level: Lower
Bathroom
- Level: Lower
Other
- Level: Main
Dining room
- Level: Main
Half bath
- Level: Main
Kitchen
- Level: Main
Kitchen
- Level: Main
Kitchen
- Level: Lower
Laundry
- Level: Lower
Laundry
- Level: Main
Living room
- Level: Main
Living room
- Level: Lower
Sunroom
- Level: Main
Cooling
- Central Air
Appliances
- Included: Dishwasher, Range, Refrigerator, Stove
Features
- Walk-In Closet(s)
- Basement: Walk-Out Access
- Number of fireplaces: 1
- Fireplace features: One
Interior area
- Total structure area: 2,860
- Total interior livable area: 2,860 sqft
Video & virtual tour
Property
Parking
- Total spaces: 2
- Parking features: Attached, Detached, Garage, Workshop in Garage
- Attached garage spaces: 2
Features
- Levels: One
- Stories: 1
- Patio & porch: Covered, Patio
- Exterior features: Blacktop Driveway, Covered Patio, Storage
Lot
- Size: 5 Acres
- Dimensions: 274 x 478 irr
- Features: Acreage, Outside City Limits, Open Lot, Wooded
Details
- Parcel number: 157026000000015000
- Zoning description: None
Construction
Type & style
- Home type: SingleFamily
- Architectural style: Ranch
- Property subtype: Single Family Residence
Materials
- Brick, Wood Siding
- Foundation: Basement
- Roof: Architectural,Shingle
Condition
- Updated/Remodeled
- Year built: 1981
- Major remodel year: 2021
Utilities & green energy
- Sewer: Lagoon
- Water: Private, Well
Community & HOA
Community
- Features: None
- Subdivision: None
HOA
- Services included: None
Location
- Region: Iberia
Financial & listing details
- Price per square foot: $110/sqft
- Tax assessed value: $108,830
- Annual tax amount: $1,212
- Date on market: 11/11/2025
- Cumulative days on market: 35 days
- Inclusions: Appliances main kitchen and lower kitchen
- Ownership: Fee Simple,
- Road surface type: Asphalt, Paved
Estimated market value
Not available
Estimated sales range
Not available
Not available
Price history
Price history
| Date | Event | Price |
|---|---|---|
| 11/12/2025 | Listed for sale | $315,000-6%$110/sqft |
Source: LOBR #3582547 Report a problem | ||
| 11/2/2025 | Listing removed | $335,000$117/sqft |
Source: | ||
| 7/1/2025 | Price change | $335,000-4%$117/sqft |
Source: | ||
| 6/11/2025 | Listed for sale | $349,000$122/sqft |
Source: | ||
Public tax history
Public tax history
| Year | Property taxes | Tax assessment |
|---|---|---|
| 2024 | $1,109 +0.1% | $20,680 |
| 2023 | $1,108 +5.9% | $20,680 |
| 2022 | $1,046 | $20,680 |
Find assessor info on the county website
BuyAbility℠ payment
Est. payment
$1,830/mo
Principal & interest
$1555
Property taxes
$165
Home insurance
$110
Climate risks
Neighborhood: 65486
Nearby schools
GreatSchools rating
- 7/10Iberia Elementary SchoolGrades: PK-6Distance: 6.9 mi
- 4/10Iberia High SchoolGrades: 7-12Distance: 6.9 mi
Schools provided by the listing agent
- District: Iberia
Source: LOBR. This data may not be complete. We recommend contacting the local school district to confirm school assignments for this home.
- Loading
- Loading



