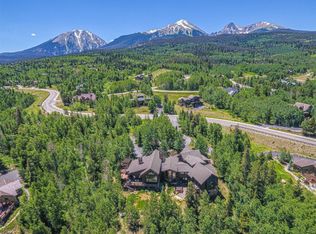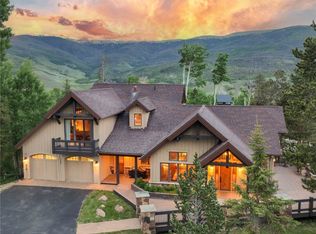LOCATION! Best lot in Three Peaks. Towering over the 18th green of Raven Gold Course with commanding, unobstructed views of the Williams Fork Range and Keystone, this location cannot be surpassed. LUXURY! A truly amazing kitchen. Over 760 sqft. of the highest-end appliances and finishes. 2 dishwashers, 3 sinks, 6' side by side GE refrigerator, 6 burner gas range, 200 bottle Euro Cave, 8 seat counter/bar, huge walk-in Pantry...and the list goes on. Main floor Master with deck, massive Dining Room, Office, oversized 3 car Garage, 2 huge decks. ENTERTAINMENT! 1100 sqft. game room for kids of all ages with video games, big screen and a pool table. FAMILY! Lower Level has 4 en-suite bedrooms, Powder Room, Laundry Room, Family Room and a walk-out patio leading you into the beautifully landscaped backyard where the water feature and hot tub await you. CONVENIENCE! Porte Cochere permitting all weather front door access, heated driveway, parking for 14+ and only minutes from the exploding downtown Silverthorne and I-70...all of this, only an 1 1/2 hrs. from Denver! Like to ski? Good news, you'll be only 15-35 minutes from 5 world class ski resorts: Breckenridge, Keystone, A-Basin, Cooper and Vail.
This property is off market, which means it's not currently listed for sale or rent on Zillow. This may be different from what's available on other websites or public sources.

