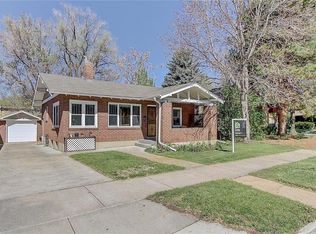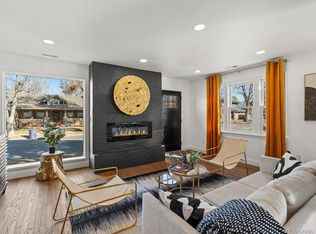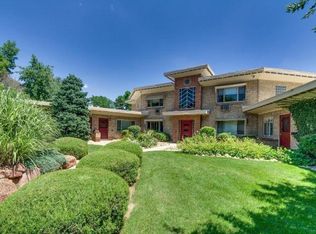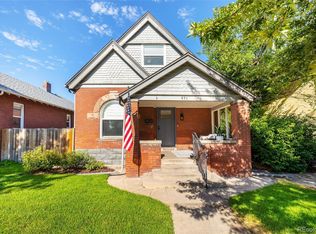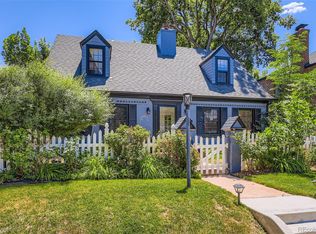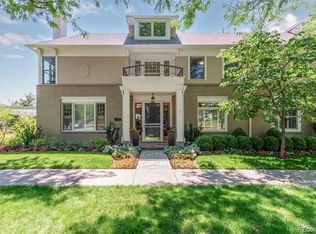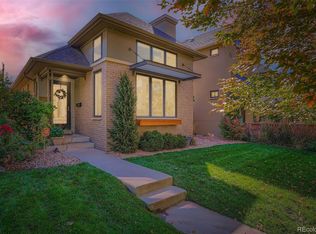Welcome to 1630 E Virginia Avenue, a move-in-ready Wash Park residence positioned just half a block from Denver’s most iconic green space. This updated 3+1 flex-bedroom, 4-bath home delivers 2,814 finished square feet with a layout designed for everyday comfort and effortless entertaining. Natural light fills the main level, where an inviting living area with a fireplace transitions to a spacious kitchen offering generous counter space and abundant cabinetry.
All-new interior paint and new carpeting enhance the home’s fresh, turnkey appeal, while the thoughtful floor plan provides flexibility for a work-from-home setup, guest accommodations, or a growing household. Upstairs, the private areas are well proportioned, complementing the home’s traditional 1931 architecture and stucco exterior.
One of the property’s most valuable features is its outdoor living environment. The home is complemented with an impressive built-in outdoor kitchen with a grill, refrigerator, and fireplace—an ideal setting for gatherings or unwinding after a day at the park. A detached one-car garage completes the property.
With direct access to Washington Park, Old South Gaylord’s coffee shops and dining, and Cherry Creek North only minutes away, this address offers a rare opportunity to enjoy a sought-after location under $2M with no HOA. A compelling option for young professionals, couples, and small families seeking a well-maintained home in one of Denver’s most desirable neighborhoods.
For sale
$1,300,000
1630 E Virginia Avenue, Denver, CO 80209
4beds
2,865sqft
Est.:
Single Family Residence
Built in 1931
3,210 Square Feet Lot
$1,264,400 Zestimate®
$454/sqft
$-- HOA
What's special
Detached one-car garageStucco exterior
- 11 days |
- 3,193 |
- 169 |
Zillow last checked: 8 hours ago
Listing updated: December 07, 2025 at 12:06pm
Listed by:
Christine Nicholson 720-319-5591 cnicholson@livsothebysrealty.com,
LIV Sotheby's International Realty,
L. Elle Baker 678-462-7166,
LIV Sotheby's International Realty
Source: REcolorado,MLS#: 7864032
Tour with a local agent
Facts & features
Interior
Bedrooms & bathrooms
- Bedrooms: 4
- Bathrooms: 4
- Full bathrooms: 2
- 3/4 bathrooms: 1
- 1/2 bathrooms: 1
- Main level bathrooms: 1
- Main level bedrooms: 1
Bedroom
- Features: Primary Suite
- Level: Upper
Bedroom
- Level: Main
Bedroom
- Level: Upper
Bedroom
- Description: Finished Basement Area Has Been Used As A Bedroom
- Level: Basement
Bathroom
- Features: En Suite Bathroom
- Level: Upper
Bathroom
- Level: Main
Bathroom
- Level: Upper
Bathroom
- Level: Basement
Dining room
- Level: Main
Family room
- Level: Main
Kitchen
- Level: Main
Laundry
- Level: Basement
Living room
- Level: Main
Utility room
- Level: Basement
Heating
- Hot Water
Cooling
- Air Conditioning-Room
Appliances
- Included: Dishwasher, Disposal, Dryer, Gas Water Heater, Microwave, Range, Range Hood, Refrigerator, Washer
Features
- Five Piece Bath, Granite Counters, High Ceilings, Open Floorplan, Primary Suite, Radon Mitigation System, Smoke Free, Vaulted Ceiling(s), Walk-In Closet(s)
- Flooring: Carpet, Tile, Wood
- Windows: Window Coverings
- Basement: Finished,Full
- Has fireplace: Yes
- Fireplace features: Gas Log, Living Room
Interior area
- Total structure area: 2,865
- Total interior livable area: 2,865 sqft
- Finished area above ground: 1,938
- Finished area below ground: 876
Video & virtual tour
Property
Parking
- Total spaces: 1
- Parking features: Concrete
- Garage spaces: 1
Features
- Levels: Two
- Stories: 2
- Patio & porch: Deck, Patio
- Exterior features: Balcony, Barbecue, Gas Grill, Lighting, Rain Gutters
Lot
- Size: 3,210 Square Feet
- Features: Level, Sprinklers In Front
Details
- Parcel number: 514220023
- Zoning: U-SU-C
- Special conditions: Standard
Construction
Type & style
- Home type: SingleFamily
- Architectural style: Chalet,Traditional
- Property subtype: Single Family Residence
Materials
- Stucco
- Foundation: Slab
- Roof: Composition
Condition
- Year built: 1931
Utilities & green energy
- Sewer: Public Sewer
- Water: Public
Community & HOA
Community
- Security: Smoke Detector(s), Video Doorbell
- Subdivision: Washington Park
HOA
- Has HOA: No
Location
- Region: Denver
Financial & listing details
- Price per square foot: $454/sqft
- Tax assessed value: $1,202,300
- Annual tax amount: $6,088
- Date on market: 11/28/2025
- Listing terms: Cash,Conventional,VA Loan
- Exclusions: Staging Items, Seller's Personal Property
- Ownership: Individual
- Road surface type: Paved
Estimated market value
$1,264,400
$1.20M - $1.33M
$5,032/mo
Price history
Price history
| Date | Event | Price |
|---|---|---|
| 11/28/2025 | Listed for sale | $1,300,000+31.3%$454/sqft |
Source: | ||
| 2/16/2021 | Sold | $990,000-1%$346/sqft |
Source: Public Record Report a problem | ||
| 12/31/2020 | Pending sale | $999,900$349/sqft |
Source: Trelora Colorado #3289547 Report a problem | ||
| 11/12/2020 | Price change | $999,900-8.3%$349/sqft |
Source: Trelora Colorado #3289547 Report a problem | ||
| 10/7/2020 | Price change | $1,090,000-2.2%$380/sqft |
Source: Trelora Colorado #3289547 Report a problem | ||
Public tax history
Public tax history
| Year | Property taxes | Tax assessment |
|---|---|---|
| 2024 | $5,956 +21.3% | $76,870 -4.3% |
| 2023 | $4,911 +3.6% | $80,320 +30.1% |
| 2022 | $4,741 +20.3% | $61,750 -2.8% |
Find assessor info on the county website
BuyAbility℠ payment
Est. payment
$7,481/mo
Principal & interest
$6528
Property taxes
$498
Home insurance
$455
Climate risks
Neighborhood: Washington Park
Nearby schools
GreatSchools rating
- 8/10Steele Elementary SchoolGrades: K-5Distance: 0.3 mi
- 8/10Merrill Middle SchoolGrades: 6-8Distance: 1.7 mi
- 7/10South High SchoolGrades: 9-12Distance: 1.1 mi
Schools provided by the listing agent
- Elementary: Steele
- Middle: Merrill
- High: South
- District: Denver 1
Source: REcolorado. This data may not be complete. We recommend contacting the local school district to confirm school assignments for this home.
- Loading
- Loading
