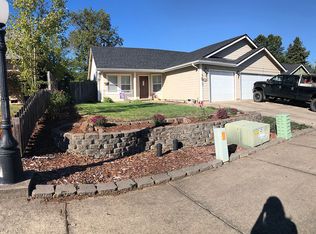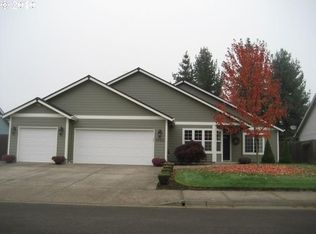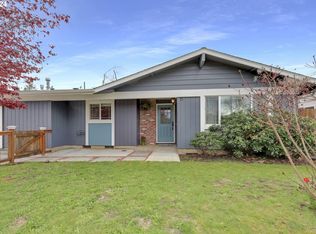Sold
$440,000
1630 Daugherty Ave, Cottage Grove, OR 97424
3beds
1,507sqft
Residential, Single Family Residence
Built in 1996
7,840.8 Square Feet Lot
$441,500 Zestimate®
$292/sqft
$2,097 Estimated rent
Home value
$441,500
$419,000 - $464,000
$2,097/mo
Zestimate® history
Loading...
Owner options
Explore your selling options
What's special
Lovely one level home in sought-after area. Well-built home with quality workmanship throughout. Generous living areas with vaulted ceilings. Light-filled home with kitchen open to dining area. Kitchen has large island, updated stainless steel appliances, pantry and built-in desk. Updates within the past few years include exterior paint, roof, HVAC system, water heater and appliances. Indoor utility area includes washer/dryer. Huge, gated RV parking, fully fenced backyard, partially covered deck in backyard and sprinklers in front yard. This home is just minutes from downtown Cottage Grove and it is located on a quiet street that does not go through. Really a lovely place to call home.
Zillow last checked: 8 hours ago
Listing updated: August 24, 2023 at 03:51am
Listed by:
Lori Mallory 541-915-1350,
Windermere RE Lane County
Bought with:
Leesa Wilder, 201239259
Oregon Life Homes
Source: RMLS (OR),MLS#: 23148219
Facts & features
Interior
Bedrooms & bathrooms
- Bedrooms: 3
- Bathrooms: 2
- Full bathrooms: 2
- Main level bathrooms: 2
Primary bedroom
- Features: Bathroom, Deck, Walkin Closet
- Level: Main
- Area: 165
- Dimensions: 15 x 11
Bedroom 2
- Level: Main
- Area: 110
- Dimensions: 10 x 11
Bedroom 3
- Level: Main
- Area: 100
- Dimensions: 10 x 10
Dining room
- Features: Bookcases
- Level: Main
- Area: 168
- Dimensions: 12 x 14
Kitchen
- Features: Dishwasher, Island, Pantry, Builtin Oven, Free Standing Refrigerator, Vaulted Ceiling
- Level: Main
- Area: 165
- Width: 15
Living room
- Features: Vaulted Ceiling
- Level: Main
- Area: 225
- Dimensions: 15 x 15
Heating
- Forced Air
Cooling
- Central Air
Appliances
- Included: Built In Oven, Built-In Refrigerator, Cooktop, Dishwasher, Disposal, Free-Standing Refrigerator, Microwave, Stainless Steel Appliance(s), Washer/Dryer, Gas Water Heater
Features
- Bookcases, Kitchen Island, Pantry, Vaulted Ceiling(s), Bathroom, Walk-In Closet(s)
- Windows: Vinyl Frames
- Basement: Crawl Space
Interior area
- Total structure area: 1,507
- Total interior livable area: 1,507 sqft
Property
Parking
- Total spaces: 2
- Parking features: Off Street, RV Access/Parking, Attached
- Attached garage spaces: 2
Accessibility
- Accessibility features: Garage On Main, Minimal Steps, Natural Lighting, One Level, Utility Room On Main, Accessibility
Features
- Levels: One
- Stories: 1
- Patio & porch: Covered Deck, Deck
- Exterior features: Yard
- Fencing: Fenced
- Has view: Yes
- View description: Territorial
Lot
- Size: 7,840 sqft
- Features: Level, Sprinkler, SqFt 7000 to 9999
Details
- Additional structures: RVParking
- Parcel number: 1533007
Construction
Type & style
- Home type: SingleFamily
- Property subtype: Residential, Single Family Residence
Materials
- Lap Siding, T111 Siding
- Roof: Composition
Condition
- Resale
- New construction: No
- Year built: 1996
Utilities & green energy
- Gas: Gas
- Sewer: Public Sewer
- Water: Public
Community & neighborhood
Location
- Region: Cottage Grove
Other
Other facts
- Listing terms: Cash,Conventional,FHA,VA Loan
- Road surface type: Paved
Price history
| Date | Event | Price |
|---|---|---|
| 8/23/2023 | Sold | $440,000+2.3%$292/sqft |
Source: | ||
| 7/19/2023 | Pending sale | $429,900$285/sqft |
Source: | ||
| 7/14/2023 | Listed for sale | $429,900+87%$285/sqft |
Source: | ||
| 9/15/2015 | Listing removed | $229,900$153/sqft |
Source: Assist 2 Sell Buyers & Sellers #15555403 | ||
| 6/16/2015 | Listed for sale | $229,900-1.1%$153/sqft |
Source: Assist 2 Sell Buyers & Sellers #15555403 | ||
Public tax history
| Year | Property taxes | Tax assessment |
|---|---|---|
| 2025 | $4,528 +2.6% | $247,805 +3% |
| 2024 | $4,414 +2.3% | $240,588 +3% |
| 2023 | $4,316 +4% | $233,581 +3% |
Find assessor info on the county website
Neighborhood: 97424
Nearby schools
GreatSchools rating
- 6/10Bohemia Elementary SchoolGrades: K-5Distance: 0.1 mi
- 5/10Lincoln Middle SchoolGrades: 6-8Distance: 0.8 mi
- 5/10Cottage Grove High SchoolGrades: 9-12Distance: 0.6 mi
Schools provided by the listing agent
- Elementary: Bohemia
- Middle: Lincoln
- High: Cottage Grove
Source: RMLS (OR). This data may not be complete. We recommend contacting the local school district to confirm school assignments for this home.

Get pre-qualified for a loan
At Zillow Home Loans, we can pre-qualify you in as little as 5 minutes with no impact to your credit score.An equal housing lender. NMLS #10287.
Sell for more on Zillow
Get a free Zillow Showcase℠ listing and you could sell for .
$441,500
2% more+ $8,830
With Zillow Showcase(estimated)
$450,330

