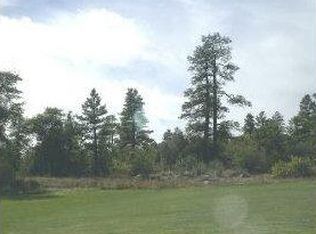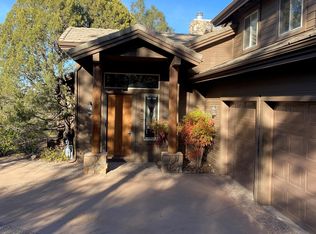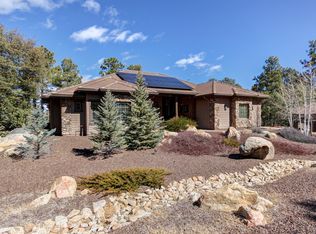WOW!!! ......Here is one of the most EXQUISITE homes in Prescott, located in the GATED Prestigious Hassayampa Village Community, complete with 5727 Square Feet of CUSTOM features starting with 4Bedrooms, 7Bathrooms, 4Car Garage w/Epoxy Floor, 4 Fireplaces, plus Den, ELEVATOR, Full IN-LAW Suite, HEATED POOL, Hot Tub, & ''TONS'' of Stone Work inside and out....Starting with Stacked Stone Accents, extensive Paver Walkway/Driveway, Concrete Tile Roof, Custom Steel Entry Door, Large Covered/Tiled Deck, Formal Dining Room with Coffered Ceiling, Beautiful Travertine floors, Vaulted Ceilings w/8'' Solid Alder Doors, Copper & Stone Accents, Plant Shelves, Ceiling Fans, Surround Sound, lots of Zero Edge/Wood Cased Windows, & Custom Window Coverings. Home has a Gourmet Kitchen with Walnut Cabinetry, (Dovetailed/100% Extension/Soft Close Drawers & Cabinet Doors) GRANITE Countertops, Tiled Backsplash, Lg ISLAND w/Veggie Sink, Wolf & Subzero Stainless Steel Appliances (Induction Cook Top), Eat In Kitchen Nook, Wet Bar & Large Walk In Pantry. The Master Bedroom is Massive with its own Fireplace, Large Walk In Closet w/Built ins, dual Vessel Sinks, Jetted/Garden Tub, Huge Snail Shower, & access to rear Deck. Downstairs you will find the Large Family Room (w/Pool Table), another WET BAR, the aforementioned In Law Set Up with Full Kitchen (Stainless Steel Appliances), Fireplace, w/Lower Patio Access. Additional features include multiple Laundry Rooms, Laundry Sink, Built In BBQ, Central Vac, (4)Zone HVAC system, full Fire Suppression System, 75 Gallon Hot Water Heater w/Recirc, Water Softener, Storage Cabinetry & Utility Sink in Garage.....& the rest you will have to come and see for yourself !!!!
This property is off market, which means it's not currently listed for sale or rent on Zillow. This may be different from what's available on other websites or public sources.


