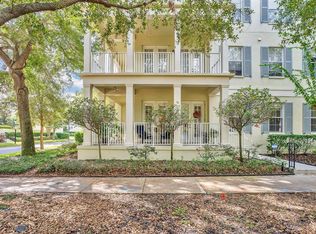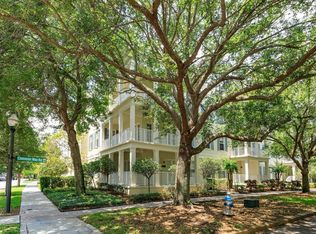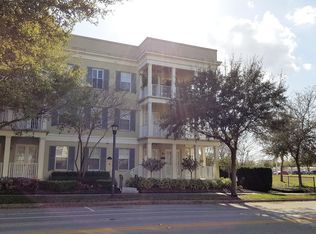Sold for $529,000 on 07/21/25
$529,000
1630 Common Way Rd APT 303, Orlando, FL 32814
2beds
1,434sqft
Condominium
Built in 2005
-- sqft lot
$520,000 Zestimate®
$369/sqft
$2,871 Estimated rent
Home value
$520,000
$473,000 - $572,000
$2,871/mo
Zestimate® history
Loading...
Owner options
Explore your selling options
What's special
Cosmetic updates needed! The ONLY top-floor, corner-unit condo available in Baldwin Park—steps from the elevator and full of sunshine and style! Welcome to a rare gem: this 3rd-floor end unit is the closest to the building’s elevator —solid concrete block from top to bottom and between units for extra peace and privacy. *Full of potential with room to add value. Exterior currently being painted (2025) with a 2023 water heater! Inside, you'll find 10-foot ceilings, gorgeous natural light, and a smart, open layout featuring 2 spacious bedrooms, 2 full baths, a bonus office (or potential 3rd bedroom), and your very own private garage. <br></br> Start your mornings on the wraparound covered balcony. The living space is open and inviting, surrounded by windows and French doors that flood the room with light. Kitchen & breakfast bar flow perfectly into the dining and living areas—ideal for entertaining or quiet nights in. Retreat to the primary suite with a generous walk-in closet and a spa-like en-suite bathroom with double sinks and a walk-in shower. The second bedroom has its own bath, and the bonus room makes a perfect office, guest room, or creative space. <br></br> Living in Baldwin Park means enjoying three pools, two fitness centers, clubhouses, and a walkable lifestyle near lakes, bike trails, restaurants, shops, Publix, and more. Plus, you're just minutes from Winter Park, the Mills 50 District, Ivanhoe Row, and downtown Orlando. <br></br> This condo is a blank canvas ready for your vision! Low-maintenance living with HOA covering exterior upkeep—this one truly has it all. Come see it before it’s gone!
Zillow last checked: 8 hours ago
Listing updated: July 22, 2025 at 09:48am
Listing Provided by:
Josh Miller 386-956-6622,
BALDWIN PARK REALTY LLC 407-986-9800
Bought with:
Josh Miller, 3543222
BALDWIN PARK REALTY LLC
Source: Stellar MLS,MLS#: O6299947 Originating MLS: Orlando Regional
Originating MLS: Orlando Regional

Facts & features
Interior
Bedrooms & bathrooms
- Bedrooms: 2
- Bathrooms: 2
- Full bathrooms: 2
Primary bedroom
- Features: Walk-In Closet(s)
- Level: First
- Area: 180 Square Feet
- Dimensions: 15x12
Bedroom 2
- Features: Built-in Closet
- Level: First
- Area: 143 Square Feet
- Dimensions: 11x13
Balcony porch lanai
- Level: First
Den
- Features: Built-in Closet
- Level: First
- Area: 132 Square Feet
- Dimensions: 12x11
Kitchen
- Level: First
- Area: 120 Square Feet
- Dimensions: 15x8
Living room
- Level: First
- Area: 336 Square Feet
- Dimensions: 16x21
Heating
- Central
Cooling
- Central Air
Appliances
- Included: Dishwasher, Disposal, Dryer, Range, Refrigerator, Washer
- Laundry: Inside, Laundry Closet
Features
- Ceiling Fan(s), Kitchen/Family Room Combo, Open Floorplan, Walk-In Closet(s)
- Flooring: Carpet
- Doors: French Doors
- Windows: Window Treatments
- Has fireplace: No
- Common walls with other units/homes: Corner Unit,End Unit
Interior area
- Total structure area: 1,434
- Total interior livable area: 1,434 sqft
Property
Parking
- Total spaces: 1
- Parking features: On Street
- Attached garage spaces: 1
- Has uncovered spaces: Yes
- Details: Garage Dimensions: 22x11
Features
- Levels: One
- Stories: 1
- Patio & porch: Covered, Patio, Wrap Around
- Exterior features: Balcony, Irrigation System, Sidewalk
Lot
- Size: 5,755 sqft
- Features: City Lot, Sidewalk
Details
- Parcel number: 202230051501303
- Zoning: PD
- Special conditions: Probate Listing
Construction
Type & style
- Home type: Condo
- Architectural style: Traditional
- Property subtype: Condominium
- Attached to another structure: Yes
Materials
- Block, Stucco
- Foundation: Slab
- Roof: Built-Up
Condition
- New construction: No
- Year built: 2005
Details
- Builder model: Claremont
- Builder name: Centerline Homes
Utilities & green energy
- Sewer: Public Sewer
- Water: Public
- Utilities for property: BB/HS Internet Available, Cable Connected, Electricity Connected, Fire Hydrant, Public, Sprinkler Recycled, Street Lights, Underground Utilities
Community & neighborhood
Community
- Community features: Deed Restrictions, Fitness Center, Park, Playground, Pool
Location
- Region: Orlando
- Subdivision: BALDWIN PARK NO 1 CONDO
HOA & financial
HOA
- Has HOA: Yes
- HOA fee: $1,112 monthly
- Services included: Maintenance Structure, Maintenance Grounds, Other
- Association name: Brandy Cunningham
- Association phone: 407-960-4872
- Second association name: Sentry Management
Other fees
- Pet fee: $0 monthly
Other financial information
- Total actual rent: 0
Other
Other facts
- Listing terms: Cash,Conventional,FHA,VA Loan
- Ownership: Condominium
- Road surface type: Paved
Price history
| Date | Event | Price |
|---|---|---|
| 7/21/2025 | Sold | $529,000-1.9%$369/sqft |
Source: | ||
| 6/4/2025 | Pending sale | $539,000$376/sqft |
Source: | ||
| 5/30/2025 | Price change | $539,000-7.9%$376/sqft |
Source: | ||
| 4/19/2025 | Listed for sale | $585,000+60.7%$408/sqft |
Source: | ||
| 8/7/2019 | Sold | $364,000+26%$254/sqft |
Source: Public Record Report a problem | ||
Public tax history
| Year | Property taxes | Tax assessment |
|---|---|---|
| 2024 | $8,287 +9.3% | $391,314 +10% |
| 2023 | $7,580 +11.3% | $355,740 +10% |
| 2022 | $6,810 +9.6% | $323,400 +10% |
Find assessor info on the county website
Neighborhood: Baldwin Park
Nearby schools
GreatSchools rating
- 9/10Baldwin Park Elementary SchoolGrades: PK-5Distance: 0.1 mi
- 7/10Glenridge Middle SchoolGrades: 6-8Distance: 0.9 mi
- 7/10Winter Park High SchoolGrades: 9-12Distance: 1.4 mi
Schools provided by the listing agent
- Elementary: Baldwin Park Elementary
- Middle: Glenridge Middle
- High: Winter Park High
Source: Stellar MLS. This data may not be complete. We recommend contacting the local school district to confirm school assignments for this home.
Get a cash offer in 3 minutes
Find out how much your home could sell for in as little as 3 minutes with a no-obligation cash offer.
Estimated market value
$520,000
Get a cash offer in 3 minutes
Find out how much your home could sell for in as little as 3 minutes with a no-obligation cash offer.
Estimated market value
$520,000


