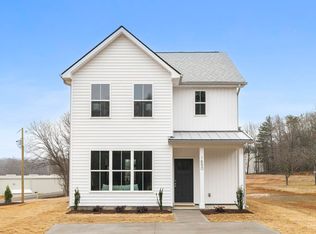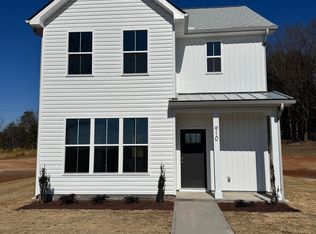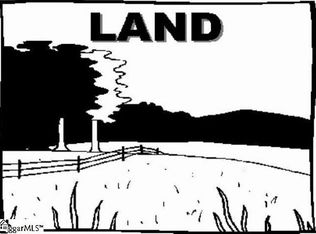Sold-in house
$240,000
1630 Clement Rd, Greer, SC 29650
2beds
986sqft
Single Family Residence
Built in 1922
0.71 Acres Lot
$242,300 Zestimate®
$243/sqft
$1,393 Estimated rent
Home value
$242,300
$225,000 - $262,000
$1,393/mo
Zestimate® history
Loading...
Owner options
Explore your selling options
What's special
Check out this quaint, newly renovated 1920's mill house! This approx. 1000 sqft - 2bds/1bath home has big personality in a fantastic location. It is only 4 min to Greer shopping, 12 min to GSP airport, and 18 min to downtown Greenville. Tucked between mature trees on a flat lot, this property is a little get away in the heart of Greer. Claim it as home or share it on your favorite vacation rental site! This wide porch with reclaimed timber posts is eager for your hanging plants and your morning brew routine. Stepping into the home, you immediately notice the tall ceilings opening to a loft on the right-hand side. The loft can create an extra sleeping area, playroom, or storage area. Nine-foot ceilings throughout create an open, airy feeling. White cabinets in the kitchen brighten the space and pair perfectly with the beautiful laminate flooring. Black granite countertops give a sleek contrast in the kitchen. In the bathroom, there is a double vanity featuring quartz countertops. Use the second room as a bunkroom, TV room, or office. The seller did an amazing job on this renovation, including new electrical, HVAC, water heater, washer/dryer, microwave and oven. This property also includes a storage shed in the same warm grey as the house. If you are looking for a mini retreat with a fantastic location, this listing is for you. Call today to tour this charming property!
Zillow last checked: 8 hours ago
Listing updated: October 13, 2024 at 06:01pm
Listed by:
KIRSTEN HOLOMBO 864-921-3692,
Greer Real Estate Company
Bought with:
Non-MLS Member
NON MEMBER
Source: SAR,MLS#: 314042
Facts & features
Interior
Bedrooms & bathrooms
- Bedrooms: 2
- Bathrooms: 1
- Full bathrooms: 1
Primary bedroom
- Level: Main
- Area: 130
- Dimensions: 13x10
Bedroom 2
- Level: Main
- Area: 154
- Dimensions: 14x11
Bonus room
- Level: Second
- Area: 130
- Dimensions: 13x10
Kitchen
- Level: Main
- Area: 112
- Dimensions: 14x8
Laundry
- Level: Main
- Area: 42
- Dimensions: 7x6
Living room
- Level: Main
- Area: 126
- Dimensions: 14x9
Other
- Description: Porch
- Level: Main
- Area: 126
- Dimensions: 21x6
Other
- Description: Shed
- Level: Main
Heating
- Forced Air, Gas - Natural
Cooling
- Central Air, Electricity
Appliances
- Included: Dishwasher, Electric Oven, Free-Standing Range, Microwave, Range, Gas Water Heater
- Laundry: 1st Floor, Electric Dryer Hookup, Stackable Accommodating, Washer Hookup
Features
- Ceiling Fan(s), Ceiling - Smooth, Solid Surface Counters
- Flooring: Luxury Vinyl
- Has basement: No
- Has fireplace: No
Interior area
- Total interior livable area: 986 sqft
- Finished area above ground: 986
- Finished area below ground: 0
Property
Parking
- Parking features: Assigned, Driveway, See Parking Features
- Has uncovered spaces: Yes
Features
- Levels: One
- Patio & porch: Porch
- Exterior features: Aluminum/Vinyl Trim
Lot
- Size: 0.71 Acres
- Features: Level
- Topography: Level
Details
- Parcel number: T010020100304
Construction
Type & style
- Home type: SingleFamily
- Property subtype: Single Family Residence
Materials
- Vinyl Siding
- Foundation: Slab
- Roof: Architectural
Condition
- New construction: No
- Year built: 1922
Utilities & green energy
- Electric: DUKE
- Gas: CPW
- Sewer: Private Sewer
- Water: Public, CPW
Community & neighborhood
Security
- Security features: Smoke Detector(s)
Community
- Community features: None
Location
- Region: Greer
- Subdivision: None
Price history
| Date | Event | Price |
|---|---|---|
| 10/11/2024 | Sold | $240,000-4%$243/sqft |
Source: | ||
| 9/9/2024 | Contingent | $250,000$254/sqft |
Source: | ||
| 9/3/2024 | Listed for sale | $250,000$254/sqft |
Source: | ||
| 8/20/2024 | Pending sale | $250,000$254/sqft |
Source: | ||
| 8/20/2024 | Contingent | $250,000$254/sqft |
Source: | ||
Public tax history
| Year | Property taxes | Tax assessment |
|---|---|---|
| 2024 | $2,103 +34.4% | $95,580 +33.7% |
| 2023 | $1,564 +6.6% | $71,500 |
| 2022 | $1,468 -1.6% | $71,500 |
Find assessor info on the county website
Neighborhood: 29650
Nearby schools
GreatSchools rating
- 6/10Taylors Elementary SchoolGrades: K-5Distance: 3.3 mi
- 4/10Greer Middle SchoolGrades: 6-8Distance: 4.9 mi
- 5/10Greer High SchoolGrades: 9-12Distance: 4.9 mi
Schools provided by the listing agent
- Middle: 9-Greer
- High: 9-Greer
Source: SAR. This data may not be complete. We recommend contacting the local school district to confirm school assignments for this home.
Get a cash offer in 3 minutes
Find out how much your home could sell for in as little as 3 minutes with a no-obligation cash offer.
Estimated market value$242,300
Get a cash offer in 3 minutes
Find out how much your home could sell for in as little as 3 minutes with a no-obligation cash offer.
Estimated market value
$242,300


