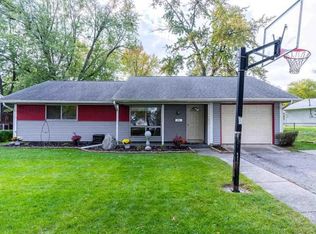Spacious Living! Well maintained bi-level home in popular Crest Wood Colony on the north side of Fort Wayne. This four-bedroom, two-bath home features a large living room, dining room, family room, den, oversized laundry facility, and fenced yard perfect for children and pets. Swing set stays. Large mature trees provide shade and keep the home cool in summer. Near all your favorite north-side shopping and entertainment destinations including Glenbrook Mall, Coldwater Crossing, Memorial Coliseum, and others. Central air and gas forced air heat. Large wood deck perfect for entertaining guests. New interior and exterior paint 2013. New water heater 2014. Newer carpets 2015. Remodeled bath 2017. Incredible amount of square footage for the money.
This property is off market, which means it's not currently listed for sale or rent on Zillow. This may be different from what's available on other websites or public sources.
