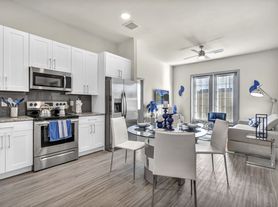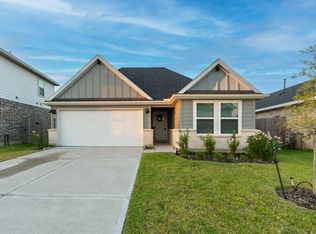Welcome to 1630 Cedar Pointe Court, a beautifully designed DR Horton one-story home tucked away at the end of a peaceful cul-de-sac. This 4-bedroom, 2-bath residence combines comfort, convenience, and modern efficiency. Just minutes from the Fort Bend Tollway and Hwy 288, commuting and city access are a breeze. Inside, you'll find an open layout with stainless steel appliances, smart home automation, and energy-conscious upgrades including Energy Star certification and a tankless gas water heater. The thoughtful design continues outdoors with a covered patio, perfect for relaxing or entertaining, along with a full sprinkler system to keep the lawn lush year-round. Blending location, lifestyle, and efficiency, this home is a perfect opportunity for buyers seeking quality construction and modern living in a highly accessible area.
Copyright notice - Data provided by HAR.com 2022 - All information provided should be independently verified.
House for rent
$2,500/mo
1630 Cedar Pointe Ct, Fresno, TX 77545
4beds
1,680sqft
Price may not include required fees and charges.
Singlefamily
Available now
No pets
Electric, ceiling fan
Electric dryer hookup laundry
2 Attached garage spaces parking
Natural gas
What's special
Stainless steel appliancesCovered patioEnergy-conscious upgradesSmart home automationPeaceful cul-de-sacFull sprinkler systemOpen layout
- 25 days |
- -- |
- -- |
Travel times
Looking to buy when your lease ends?
Consider a first-time homebuyer savings account designed to grow your down payment with up to a 6% match & a competitive APY.
Facts & features
Interior
Bedrooms & bathrooms
- Bedrooms: 4
- Bathrooms: 2
- Full bathrooms: 2
Rooms
- Room types: Family Room
Heating
- Natural Gas
Cooling
- Electric, Ceiling Fan
Appliances
- Included: Dishwasher, Disposal, Dryer, Microwave, Oven, Refrigerator, Stove, Washer
- Laundry: Electric Dryer Hookup, In Unit, Washer Hookup
Features
- All Bedrooms Down, Ceiling Fan(s), Crown Molding, En-Suite Bath, High Ceilings, Primary Bed - 1st Floor, View, Walk-In Closet(s)
- Flooring: Carpet
Interior area
- Total interior livable area: 1,680 sqft
Property
Parking
- Total spaces: 2
- Parking features: Attached, Covered
- Has attached garage: Yes
- Details: Contact manager
Features
- Exterior features: 1 Living Area, All Bedrooms Down, Architecture Style: Contemporary/Modern, Attached, Back Yard, Crown Molding, Cul-De-Sac, Electric Dryer Hookup, En-Suite Bath, Formal Dining, Garage Door Opener, Heating: Gas, High Ceilings, Lake Front, Lot Features: Back Yard, Cul-De-Sac, Subdivided, Waterfront, Park, Pets - No, Pool, Primary Bed - 1st Floor, Subdivided, Trail(s), Utility Room, Walk-In Closet(s), Washer Hookup, Waterfront, Window Coverings
- Has view: Yes
- View description: Water View
- Has water view: Yes
- Water view: Waterfront
Construction
Type & style
- Home type: SingleFamily
- Property subtype: SingleFamily
Condition
- Year built: 2023
Community & HOA
Location
- Region: Fresno
Financial & listing details
- Lease term: 12 Months
Price history
| Date | Event | Price |
|---|---|---|
| 10/10/2025 | Listed for rent | $2,500-3.8%$1/sqft |
Source: | ||
| 10/10/2025 | Listing removed | $2,600$2/sqft |
Source: | ||
| 9/13/2025 | Listed for rent | $2,600$2/sqft |
Source: | ||
| 11/12/2023 | Listing removed | -- |
Source: | ||
| 7/24/2023 | Pending sale | $342,990$204/sqft |
Source: | ||

