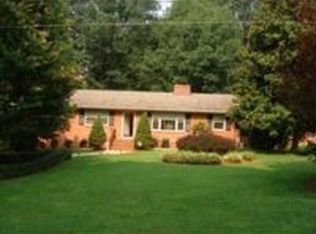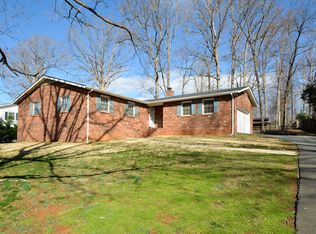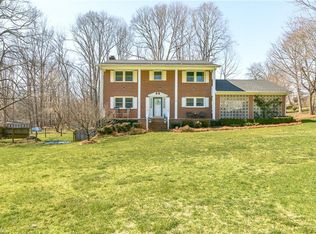Sold for $311,000 on 05/30/25
$311,000
1630 Bright Leaf Rd, Pfafftown, NC 27040
3beds
1,571sqft
Stick/Site Built, Residential, Single Family Residence
Built in 1965
0.47 Acres Lot
$312,500 Zestimate®
$--/sqft
$1,704 Estimated rent
Home value
$312,500
$288,000 - $341,000
$1,704/mo
Zestimate® history
Loading...
Owner options
Explore your selling options
What's special
Nestled beneath mature hardwoods on a gentle corner lot, this refreshed split-level blends brick charm with modern style. A 3 car-garage & curved walkway leads to a covered rocking-chair porch. Inside, neutral paint, crown molding, and wide-plank luxury vinyl flooring sweep across an airy main level. The fully remodeled kitchen shines with ceiling-height shaker cabinets, granite counters, stainless appliances, and an eat-in island flowing into the dining area—perfect for entertaining. Upstairs are three comfortable bedrooms and two chic baths, including an en-suite primary. The daylight lower level hosts a versatile bonus room with backyard access, ready for media, gym, or office needs. Outdoor living impresses with a screened porch, concrete patio, raised garden beds, and a level fenced lawn for pets or play. Minutes to historic Bethania’s wooded walking trails yet a quick hop to downtown Winston-Salem shopping and dining, this home is move-in ready and loaded with versatility.
Zillow last checked: 8 hours ago
Listing updated: May 31, 2025 at 09:53am
Listed by:
Kelisha Watson 336-582-2100,
eXp Realty
Bought with:
Ronnie Hopkins, 340560
Howard Hanna Allen Tate Kernersville
Source: Triad MLS,MLS#: 1178530 Originating MLS: Greensboro
Originating MLS: Greensboro
Facts & features
Interior
Bedrooms & bathrooms
- Bedrooms: 3
- Bathrooms: 2
- Full bathrooms: 2
Primary bedroom
- Level: Upper
- Dimensions: 14 x 12
Bedroom 2
- Level: Upper
- Dimensions: 12.5 x 10.75
Bedroom 3
- Level: Upper
- Dimensions: 11 x 11.83
Den
- Level: Main
- Dimensions: 16 x 11.83
Dining room
- Level: Main
- Dimensions: 8.83 x 12.25
Entry
- Level: Main
- Dimensions: 5.33 x 12.25
Kitchen
- Level: Main
- Dimensions: 14.33 x 12.17
Living room
- Level: Main
- Dimensions: 15.75 x 13.42
Heating
- Heat Pump, Electric
Cooling
- Central Air
Appliances
- Included: Microwave, Dishwasher, Remarks, Electric Water Heater
- Laundry: Dryer Connection, Washer Hookup
Features
- Built-in Features, Ceiling Fan(s)
- Flooring: Carpet, Vinyl
- Basement: Basement, Crawl Space
- Number of fireplaces: 1
- Fireplace features: Gas Log, Den
Interior area
- Total structure area: 2,305
- Total interior livable area: 1,571 sqft
- Finished area above ground: 1,571
- Finished area below ground: 0
Property
Parking
- Total spaces: 4
- Parking features: Carport, Garage, Driveway, Garage Door Opener, Attached Carport, Attached, Garage Faces Front, Garage Faces Side
- Attached garage spaces: 4
- Has carport: Yes
- Has uncovered spaces: Yes
Features
- Levels: Multi/Split
- Patio & porch: Porch
- Pool features: None
- Fencing: Fenced
Lot
- Size: 0.47 Acres
- Features: Not in Flood Zone
Details
- Parcel number: 6809831259
- Zoning: RS20
- Special conditions: Owner Sale
Construction
Type & style
- Home type: SingleFamily
- Architectural style: Split Level
- Property subtype: Stick/Site Built, Residential, Single Family Residence
Materials
- Brick, Vinyl Siding
Condition
- Year built: 1965
Utilities & green energy
- Sewer: Septic Tank
- Water: Public
Community & neighborhood
Location
- Region: Pfafftown
- Subdivision: Wedgewood
Other
Other facts
- Listing agreement: Exclusive Right To Sell
- Listing terms: Cash,Conventional,FHA,USDA Loan,VA Loan
Price history
| Date | Event | Price |
|---|---|---|
| 5/30/2025 | Sold | $311,000+2% |
Source: | ||
| 4/26/2025 | Pending sale | $305,000 |
Source: | ||
| 4/24/2025 | Listed for sale | $305,000+58% |
Source: | ||
| 2/24/2020 | Sold | $193,000-7.7%$123/sqft |
Source: | ||
| 1/23/2020 | Pending sale | $209,000$133/sqft |
Source: Keller Williams Realty Elite #961515 Report a problem | ||
Public tax history
| Year | Property taxes | Tax assessment |
|---|---|---|
| 2025 | $3,393 +19.6% | $307,800 +52.2% |
| 2024 | $2,836 +4.8% | $202,200 |
| 2023 | $2,707 +1.9% | $202,200 |
Find assessor info on the county website
Neighborhood: 27040
Nearby schools
GreatSchools rating
- 2/10Gibson ElementaryGrades: PK-5Distance: 1.1 mi
- 1/10Northwest MiddleGrades: 6-8Distance: 1.2 mi
- 2/10North Forsyth HighGrades: 9-12Distance: 3 mi
Schools provided by the listing agent
- Elementary: Gibson
- Middle: Northwest
- High: North Forsyth
Source: Triad MLS. This data may not be complete. We recommend contacting the local school district to confirm school assignments for this home.
Get a cash offer in 3 minutes
Find out how much your home could sell for in as little as 3 minutes with a no-obligation cash offer.
Estimated market value
$312,500
Get a cash offer in 3 minutes
Find out how much your home could sell for in as little as 3 minutes with a no-obligation cash offer.
Estimated market value
$312,500



