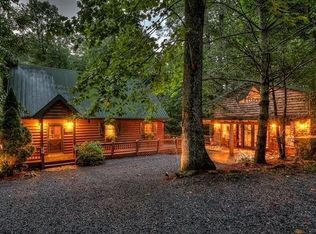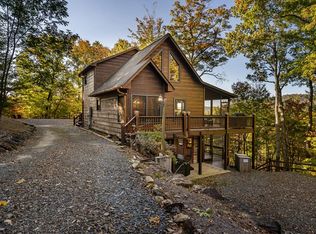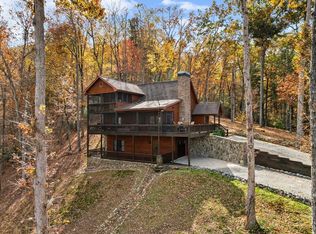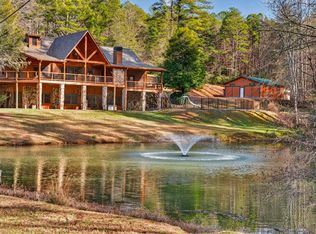Look no further for the ultimate primary or vacation rental experience! This cabin boasts soaring 26-foot ceilings in its grand great room, adorned with exposed beams and a striking stack stone rock fireplace. The expansive gourmet kitchen features lavish granite counters, sleek stainless steel appliances, and a spacious center island accommodating up to six guests. Step outside onto over 1000 square feet of covered deck space, accessible from both the great room and master bedroom, ideal for hosting gatherings. Entertainment options abound with two gaming areas, one on the terrace level and another above the carport. This versatile cabin can be configured as a four-bedroom retreat with upper and lower jack and jill bathrooms or as a main floor master suite complete with a private bath and adjoining sitting room or office space. Additional amenities include a climate-controlled two-car garage, a sunken hot tub, and much more. Conveniently located near the Aska Adventure area, the Toccoa River, hiking trails, canoe launches, and a myriad of outdoor activities, this cabin promises an unforgettable getaway. Cabin is being offered TURN KEY FURNISHED!
Active
$919,899
1630 Black Ankle Creek Rd, Cherry Log, GA 30522
4beds
3,484sqft
Est.:
Residential
Built in 2007
3.52 Acres Lot
$-- Zestimate®
$264/sqft
$-- HOA
What's special
Climate-controlled two-car garageExposed beamsSunken hot tubSleek stainless steel appliancesLavish granite countersTwo gaming areasExpansive gourmet kitchen
- 430 days |
- 323 |
- 21 |
Zillow last checked: 8 hours ago
Listing updated: December 31, 2025 at 08:45am
Listed by:
Doug Morgan 770-377-0578,
REMAX Town & Country - Ellijay
Source: NGBOR,MLS#: 411269
Tour with a local agent
Facts & features
Interior
Bedrooms & bathrooms
- Bedrooms: 4
- Bathrooms: 3
- Full bathrooms: 3
- Main level bedrooms: 2
Rooms
- Room types: Dining Room, Kitchen, Bonus Room, Great Room, Media Room
Primary bedroom
- Level: Main
Heating
- Central, Heat Pump
Cooling
- Central Air, Heat Pump
Appliances
- Included: Refrigerator, Range, Microwave, Dishwasher, Washer, Dryer
- Laundry: Main Level, In Basement
Features
- Ceiling Fan(s), Cathedral Ceiling(s), Sheetrock, Wood, Eat-in Kitchen, High Speed Internet
- Flooring: Wood, Tile
- Windows: Insulated Windows, Screens
- Basement: Finished,Full
- Number of fireplaces: 2
- Fireplace features: Gas Log
- Furnished: Yes
Interior area
- Total structure area: 3,484
- Total interior livable area: 3,484 sqft
Video & virtual tour
Property
Parking
- Total spaces: 2
- Parking features: Garage, Basement, Gravel
- Garage spaces: 2
- Has uncovered spaces: Yes
Features
- Levels: Two
- Stories: 2
- Patio & porch: Deck, Covered, Wrap Around
- Exterior features: Private Yard, RV Hookup, Fire Pit
- Has spa: Yes
- Spa features: Heated
- Has view: Yes
- View description: Trees/Woods
- Frontage type: Road
Lot
- Size: 3.52 Acres
- Topography: Level,Sloping
Details
- Parcel number: 0036 17A
- Other equipment: Generator
Construction
Type & style
- Home type: SingleFamily
- Architectural style: Chalet,Cabin,Country
- Property subtype: Residential
Materials
- Frame, Log, Wood Siding, Log Siding
- Roof: Shingle
Condition
- Resale
- New construction: No
- Year built: 2007
Utilities & green energy
- Sewer: Septic Tank
- Water: Well
- Utilities for property: Cable Available
Community & HOA
Location
- Region: Cherry Log
Financial & listing details
- Price per square foot: $264/sqft
- Tax assessed value: $894,007
- Annual tax amount: $3,277
- Date on market: 11/1/2024
- Road surface type: Paved
Estimated market value
Not available
Estimated sales range
Not available
Not available
Price history
Price history
| Date | Event | Price |
|---|---|---|
| 8/27/2025 | Price change | $919,899-1%$264/sqft |
Source: | ||
| 11/1/2024 | Listed for sale | $929,419$267/sqft |
Source: NGBOR #411269 Report a problem | ||
| 11/1/2024 | Listing removed | $929,419$267/sqft |
Source: NGBOR #403256 Report a problem | ||
| 4/22/2024 | Listed for sale | $929,419+20.7%$267/sqft |
Source: NGBOR #403256 Report a problem | ||
| 12/12/2022 | Sold | $770,000-11%$221/sqft |
Source: Agent Provided Report a problem | ||
Public tax history
Public tax history
| Year | Property taxes | Tax assessment |
|---|---|---|
| 2024 | $3,277 +11.9% | $357,603 +24.5% |
| 2023 | $2,929 -1% | $287,284 -1.1% |
| 2022 | $2,960 +37.6% | $290,347 +89.3% |
Find assessor info on the county website
BuyAbility℠ payment
Est. payment
$4,939/mo
Principal & interest
$4349
Home insurance
$322
Property taxes
$268
Climate risks
Neighborhood: 30522
Nearby schools
GreatSchools rating
- 5/10East Fannin Elementary SchoolGrades: PK-5Distance: 9.7 mi
- 7/10Fannin County Middle SchoolGrades: 6-8Distance: 9.5 mi
- 4/10Fannin County High SchoolGrades: 9-12Distance: 9 mi
- Loading
- Loading



