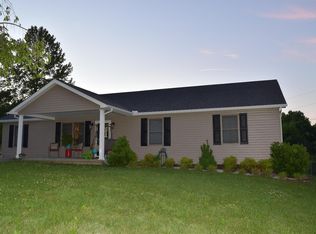Motivated Seller!! Immaculate one owner 3 bedroom 2 bath home on 1 acre. This home has a split floor plan with vaulted ceilings throughout. There is a large master bedroom with ensuite bathroom, double bowled sink vanity and walk in closet. Enjoy this spacious open kitchen with large Island with bar and an additional bar adjoining the formal living room that gives you plenty of counterspace. Kithcen appliances, Front Loading Samsung HE Washer and Dryer and Canon Gun Vault included. Some other features include a separate walk in laundry room, formal living room and family room that could be used as a home office or 4th bedroom. Enjoy outdoor living on the deck that connects to a fenced above ground pool. Deck includes an outdoor changing area that is great for hanging wet bathing suits. Yard is maintained with fire ring, swing set, garden pond and circular drive for plenty of parking space. This home is nestled back on a quiet lane off Auger Springs and 5 min. from Flatwoods boat dock
This property is off market, which means it's not currently listed for sale or rent on Zillow. This may be different from what's available on other websites or public sources.
