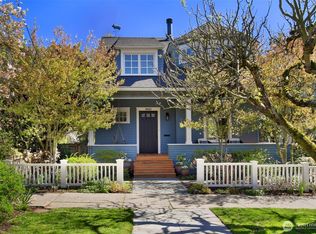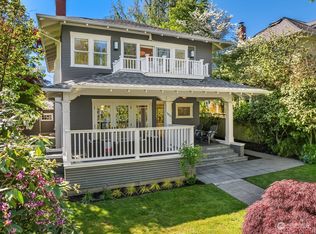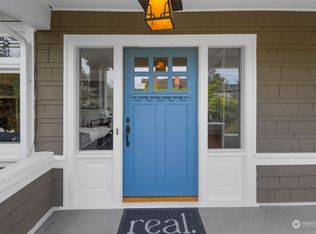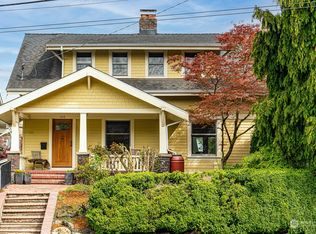Sold
Listed by:
Hutton Moyer,
Coldwell Banker Bain
Bought with: COMPASS
$2,840,000
1630 35th Avenue, Seattle, WA 98122
4beds
3,430sqft
Single Family Residence
Built in 2024
3,332.34 Square Feet Lot
$2,800,200 Zestimate®
$828/sqft
$7,430 Estimated rent
Home value
$2,800,200
$2.58M - $3.05M
$7,430/mo
Zestimate® history
Loading...
Owner options
Explore your selling options
What's special
A rare blend of modern elegance and thoughtful design in historic Madrona. This custom four-level home features a gourmet kitchen with a 48” Wolf range, paneled appliances, and a waterfall island, seamlessly flowing into the great room—perfect for entertaining. The primary suite offers serene views, a spa-like bath, and a walk-in closet. A two-car garage with EV charging and central heating and A/C ensure year-round comfort. The top-floor bonus room opens to a wraparound roof deck with stunning views of Lake Washington, the Bellevue skyline, and Mount Rainier. Ideally located just minutes from downtown and the Eastside, with walkable access to Madrona’s charming shops, restaurants, local schools, and parks.
Zillow last checked: 8 hours ago
Listing updated: April 07, 2025 at 04:01am
Listed by:
Hutton Moyer,
Coldwell Banker Bain
Bought with:
Alexander Keyes, 23005949
COMPASS
Source: NWMLS,MLS#: 2328985
Facts & features
Interior
Bedrooms & bathrooms
- Bedrooms: 4
- Bathrooms: 5
- Full bathrooms: 2
- 3/4 bathrooms: 1
- 1/2 bathrooms: 2
- Main level bathrooms: 1
Primary bedroom
- Level: Second
Bedroom
- Level: Second
Bedroom
- Level: Second
Bedroom
- Level: Lower
Bathroom full
- Level: Second
Bathroom full
- Level: Second
Bathroom three quarter
- Level: Lower
Other
- Level: Main
Other
- Level: Third
Bonus room
- Level: Third
Dining room
- Level: Main
Entry hall
- Level: Main
Family room
- Level: Main
Great room
- Level: Main
Kitchen with eating space
- Level: Main
Living room
- Level: Main
Rec room
- Level: Lower
Utility room
- Level: Second
Heating
- Fireplace(s), 90%+ High Efficiency, Forced Air
Cooling
- 90%+ High Efficiency, Central Air, Forced Air
Appliances
- Included: Dishwasher(s), Disposal, Microwave(s), Refrigerator(s), Stove(s)/Range(s), Garbage Disposal, Water Heater: Gas, Water Heater Location: Mech Room
Features
- Bath Off Primary, Dining Room, Walk-In Pantry
- Flooring: Ceramic Tile, Engineered Hardwood, Slate, Carpet
- Windows: Double Pane/Storm Window
- Basement: Finished
- Number of fireplaces: 1
- Fireplace features: Gas, Main Level: 1, Fireplace
Interior area
- Total structure area: 3,430
- Total interior livable area: 3,430 sqft
Property
Parking
- Total spaces: 2
- Parking features: Attached Garage
- Attached garage spaces: 2
Features
- Levels: Multi/Split
- Entry location: Main
- Patio & porch: Bath Off Primary, Ceramic Tile, Double Pane/Storm Window, Dining Room, Fireplace, Vaulted Ceiling(s), Walk-In Closet(s), Walk-In Pantry, Wall to Wall Carpet, Water Heater, Wet Bar
- Has view: Yes
- View description: City, Lake, Mountain(s)
- Has water view: Yes
- Water view: Lake
Lot
- Size: 3,332 sqft
- Features: Paved, Sidewalk, Deck, Electric Car Charging, Fenced-Partially, Gas Available, Rooftop Deck
- Topography: Level
Details
- Parcel number: 7424700150
- Special conditions: Standard
Construction
Type & style
- Home type: SingleFamily
- Property subtype: Single Family Residence
Materials
- Brick, Cement Planked, Wood Siding, Cement Plank
- Foundation: Poured Concrete
- Roof: Composition,Flat
Condition
- New construction: Yes
- Year built: 2024
Utilities & green energy
- Electric: Company: Seattle City Light
- Sewer: Sewer Connected, Company: Seattle Public Utilities
- Water: Public, Company: Seattle Public Utilities
Community & neighborhood
Location
- Region: Seattle
- Subdivision: Madrona
Other
Other facts
- Listing terms: Cash Out,Conventional
- Cumulative days on market: 55 days
Price history
| Date | Event | Price |
|---|---|---|
| 3/7/2025 | Sold | $2,840,000+4.2%$828/sqft |
Source: | ||
| 2/17/2025 | Pending sale | $2,725,000$794/sqft |
Source: | ||
| 2/10/2025 | Listed for sale | $2,725,000+339.5%$794/sqft |
Source: | ||
| 9/18/2020 | Sold | $620,000$181/sqft |
Source: Public Record | ||
Public tax history
| Year | Property taxes | Tax assessment |
|---|---|---|
| 2024 | $21,604 +1177.6% | $2,299,000 +279.4% |
| 2023 | $1,691 | $606,000 |
| 2022 | -- | $606,000 |
Find assessor info on the county website
Neighborhood: Madrona
Nearby schools
GreatSchools rating
- 8/10Madrona Elementary SchoolGrades: K-5Distance: 0.3 mi
- 7/10Edmonds S. Meany Middle SchoolGrades: 6-8Distance: 0.9 mi
- 8/10Garfield High SchoolGrades: 9-12Distance: 1 mi
Sell for more on Zillow
Get a free Zillow Showcase℠ listing and you could sell for .
$2,800,200
2% more+ $56,004
With Zillow Showcase(estimated)
$2,856,204


