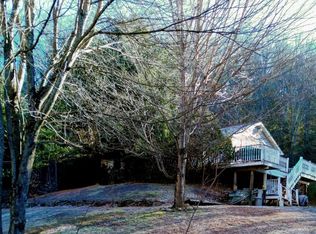Don't miss this magical and serene custom-built home set way back from the road on over 2 acres of complete privacy, across from the Westfield River. This truly creative timber frame home has an open floor plan, 1st floor MBR suite, radiant floor heat, 2 car heated garage, 1st floor laundry, finished walk-out basement, large bedrooms and a home office (or 4th bedroom). Most of the building materials are from the property, with massive beams, pine and stone flooring and a very unique exposed chimney that is a work of art in itself. The pride of ownership and attention to detail is evident throughout the home and grounds. Beautiful Goshen stone walkways, black locust decks, professional landscaping and a fire pit are some of the exterior features. The finished basement with it's own bathroom can be used for a home office or as an in-law or au pair set up. Can be purchased with additional 3.9 acres, 2 car garage with partially finished apt for $625k. OPEN HOUSE SUN, 10/29, 12-2!
This property is off market, which means it's not currently listed for sale or rent on Zillow. This may be different from what's available on other websites or public sources.
