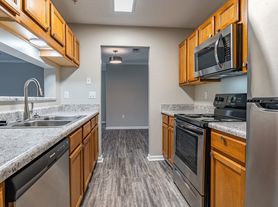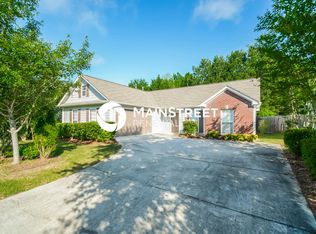BRAND NEW townhomes that provide low-maintenance, streamlined living. Located just two miles from Calera City Hall. Each unit has several upgrades, these were built by L&L construction, a local builder, these townhomes have it all!
Construction recently completed!
These townhomes comes with modern upgrades like hardwood laminate flooring, 12ft+ ceilings in living room, 9ft+ ceilings throughout, one level (no steps), designer features, outdoor patio space, exterior storage shed, granite countertops, tile backsplash.
Brand new Whirlpool appliances, including washer and dryer!
Lets not forget the bedrooms and bathrooms.
Those come with ceiling fans, walk-in closets (both), Hardwood for bedroom and tile for bathroom. Oversized tile showers, his and her sinks, and granite vanities.
All utilities are paid by the tenant. Landscaping to be including in rent. Tenant is responsible for keeping the home clean and up to date. Pets, smoking, and any other categories will be discussed with the landlord. Minimum lease 1 year.
Townhouse for rent
Accepts Zillow applications
$1,650/mo
163 Winners Cir, Calera, AL 35040
3beds
1,224sqft
Price may not include required fees and charges.
Townhouse
Available now
No pets
Central air
In unit laundry
Off street parking
Heat pump
What's special
Washer and dryerHardwood for bedroomTile for bathroomGranite vanitiesWalk-in closetsOversized tile showersHis and her sinks
- 22 days |
- -- |
- -- |
Travel times
Facts & features
Interior
Bedrooms & bathrooms
- Bedrooms: 3
- Bathrooms: 2
- Full bathrooms: 2
Heating
- Heat Pump
Cooling
- Central Air
Appliances
- Included: Dishwasher, Dryer, Freezer, Microwave, Oven, Refrigerator, Washer
- Laundry: In Unit
Features
- Flooring: Hardwood
Interior area
- Total interior livable area: 1,224 sqft
Property
Parking
- Parking features: Off Street
- Details: Contact manager
Features
- Exterior features: Bicycle storage, No Utilities included in rent
Details
- Parcel number: 351110004025000
Construction
Type & style
- Home type: Townhouse
- Property subtype: Townhouse
Building
Management
- Pets allowed: No
Community & HOA
Location
- Region: Calera
Financial & listing details
- Lease term: 1 Year
Price history
| Date | Event | Price |
|---|---|---|
| 10/24/2025 | Listed for rent | $1,650$1/sqft |
Source: Zillow Rentals | ||
| 9/11/2025 | Listing removed | $1,650$1/sqft |
Source: Zillow Rentals | ||
| 9/6/2025 | Listing removed | $229,900$188/sqft |
Source: | ||
| 7/30/2025 | Listed for rent | $1,650$1/sqft |
Source: Zillow Rentals | ||
| 4/28/2025 | Listed for sale | $229,900$188/sqft |
Source: | ||

