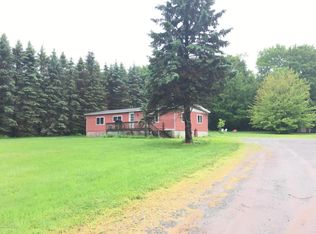Sold for $192,000 on 06/07/24
$192,000
163 Wheeler Rd, Moscow, PA 18444
3beds
1,435sqft
Mobile Home, Manufactured Home
Built in 1996
1.79 Acres Lot
$219,800 Zestimate®
$134/sqft
$1,786 Estimated rent
Home value
$219,800
$185,000 - $264,000
$1,786/mo
Zestimate® history
Loading...
Owner options
Explore your selling options
What's special
Located in Sterling Forest, a residential subdivision on the edge of Moscow PA, this 1996 double-wide mobile home sits on a 1.79-acre corner lot, offering plenty of space and privacy. Ideal for those who value rural living in the countryside. The home features a roomy layout, ready for your personal touch. The spacious living room has modern vinyl plank flooring and a propane fireplace for added comfort. Each bedroom has a large closet, with the primary suite highlighted by a private bathroom with a relaxing soaking tub. The kitchen has generous counter space and storage, complemented by a convenient walk-in pantry. A classic Tiffany-style chandelier enhances the dining area, while the adjacent laundry area doubles as a practical mud room, offering extra storage and space for a freezer. The home is heated by a propane hot air furnace and has central air conditioning. A whole-house generator is on-the-ready should there be a power outage. Outdoors, the highlight is the oversized 1200 sq. ft. two-bay garage. With ample room for an RV, boat, or other vehicles, it's a fantastic asset for adventurers or anyone needing extra storage space. Residents of Sterling Forest enjoy access to a small fish pond, and the convenience of being just a short drive from Moscow, Scranton, Hamlin, and I-84 & 380. While this home may benefit from some cosmetic updates, the potential is here to create a place that truly feels like home. This is a great opportunity for anyone looking to invest in an affordable home with the freedom to make it their own. 1 year home warranty included, too!
Zillow last checked: 8 hours ago
Listing updated: September 06, 2024 at 09:23pm
Listed by:
Karen E Rice 570-647-5170,
Keller Williams RE Hawley
Bought with:
David Calabrese, RS366010
Berkshire Hathaway HomeServices Pocono Real Estate LV
Alexander Vasilakis, RSR005481
Berkshire Hathaway HomeServices Pocono Real Estate LV
Source: PWAR,MLS#: PW241049
Facts & features
Interior
Bedrooms & bathrooms
- Bedrooms: 3
- Bathrooms: 2
- Full bathrooms: 2
Primary bedroom
- Description: Walk-in closet
- Area: 174.23
- Dimensions: 13.58 x 12.83
Bedroom 2
- Area: 124.31
- Dimensions: 12.75 x 9.75
Bedroom 3
- Area: 117.94
- Dimensions: 12.75 x 9.25
Primary bathroom
- Description: Soaking tub, sep. shower
- Area: 107.94
- Dimensions: 12.58 x 8.58
Bathroom 2
- Description: Shower
- Area: 33.9
- Dimensions: 7.67 x 4.42
Kitchen
- Description: Island, walk-in pantry
- Area: 263.17
- Dimensions: 20.92 x 12.58
Laundry
- Description: Off kitchen, mudroom/storage
- Area: 72.33
- Dimensions: 12.58 x 5.75
Living room
- Description: Propane fireplace
- Area: 406.88
- Dimensions: 23.25 x 17.5
Heating
- Fireplace(s), Propane, Forced Air
Cooling
- Central Air, Ceiling Fan(s)
Appliances
- Included: Dryer, Washer, Refrigerator, Microwave, Freezer, Electric Range, Dishwasher
- Laundry: Laundry Room
Features
- Cathedral Ceiling(s), Walk-In Closet(s), Pantry, Kitchen Island, Eat-in Kitchen, Ceiling Fan(s)
- Flooring: Carpet, Vinyl
- Has basement: No
- Number of fireplaces: 1
- Fireplace features: Living Room, Propane
Interior area
- Total structure area: 1,435
- Total interior livable area: 1,435 sqft
- Finished area above ground: 1,435
- Finished area below ground: 0
Property
Parking
- Total spaces: 2
- Parking features: Detached, Unpaved, Garage Door Opener, Garage
- Garage spaces: 2
Features
- Levels: One
- Stories: 1
- Patio & porch: Covered, Front Porch
- Body of water: None
Lot
- Size: 1.79 Acres
- Dimensions: 244 x 227 x 347 x 291
- Features: Corner Lot
Details
- Additional structures: Garage(s), RV/Boat Storage
- Parcel number: 26000140072
- Zoning: Residential
- Zoning description: Residential
- Other equipment: Generator
Construction
Type & style
- Home type: MobileManufactured
- Architectural style: Ranch
- Property subtype: Mobile Home, Manufactured Home
Materials
- Vinyl Siding
- Foundation: Block
Condition
- New construction: No
- Year built: 1996
Utilities & green energy
- Sewer: Septic Tank
- Water: Well
Community & neighborhood
Location
- Region: Moscow
- Subdivision: Sterling Forest
HOA & financial
HOA
- Has HOA: Yes
- HOA fee: $259 annually
- Amenities included: Pond Year Round
Other
Other facts
- Body type: Double Wide
- Road surface type: Dirt, Gravel
Price history
| Date | Event | Price |
|---|---|---|
| 6/7/2024 | Sold | $192,000+28%$134/sqft |
Source: | ||
| 4/27/2024 | Pending sale | $150,000$105/sqft |
Source: | ||
| 4/21/2024 | Listed for sale | $150,000$105/sqft |
Source: | ||
Public tax history
| Year | Property taxes | Tax assessment |
|---|---|---|
| 2025 | $2,400 +3.6% | $149,100 |
| 2024 | $2,317 | $149,100 |
| 2023 | $2,317 +12% | $149,100 +72.2% |
Find assessor info on the county website
Neighborhood: 18444
Nearby schools
GreatSchools rating
- 6/10Evergreen El SchoolGrades: PK-5Distance: 6.3 mi
- 6/10Western Wayne Middle SchoolGrades: 6-8Distance: 11.4 mi
- 6/10Western Wayne High SchoolGrades: 9-12Distance: 11.5 mi
